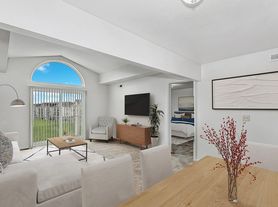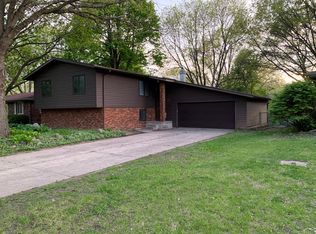The Aspen XL Twinhome located in the heart of Ankeny with many new restaurants and new Hy-Vee going in right down the street. Easy access to I-35, Costco, shopping, schools, Centennial High School, sports complex & parks! The Aspen Ranch features 4 bedrooms, 3 baths, finished basement, oversized windows, 2 car garage w/black doors & beautiful front porch! Quartz counters in kitchen & baths, LVP flooring t/o entire main level! 9' ceilings on the main with 10' trey + rustic wood beams in the FR. Designer lighting, white cabinets w/soft close drawers & doors in the kitchen, XLrg island & walk-in pantry. Separate laundry area. Master suite has a trey ceiling, dual sinks & spacious walk in closet. Aspen Ridge Estates provides everything a family or individual would want!
Renter responsible for all utilities.
Townhouse for rent
Accepts Zillow applications
$2,500/mo
1210 NW 32nd St, Ankeny, IA 50023
4beds
1,517sqft
Price may not include required fees and charges.
Townhouse
Available now
No pets
Central air
In unit laundry
Attached garage parking
Forced air
What's special
- 31 days |
- -- |
- -- |
Travel times
Facts & features
Interior
Bedrooms & bathrooms
- Bedrooms: 4
- Bathrooms: 3
- Full bathrooms: 3
Heating
- Forced Air
Cooling
- Central Air
Appliances
- Included: Dishwasher, Dryer, Washer
- Laundry: In Unit
Features
- Walk In Closet
- Flooring: Hardwood
Interior area
- Total interior livable area: 1,517 sqft
Property
Parking
- Parking features: Attached
- Has attached garage: Yes
- Details: Contact manager
Features
- Exterior features: Heating system: Forced Air, No Utilities included in rent, Walk In Closet
Details
- Parcel number: 18100211252023
Construction
Type & style
- Home type: Townhouse
- Property subtype: Townhouse
Building
Management
- Pets allowed: No
Community & HOA
Location
- Region: Ankeny
Financial & listing details
- Lease term: 1 Year
Price history
| Date | Event | Price |
|---|---|---|
| 10/13/2025 | Listed for rent | $2,500$2/sqft |
Source: Zillow Rentals | ||
| 10/6/2025 | Listing removed | $415,000$274/sqft |
Source: | ||
| 10/1/2025 | Listing removed | $2,500$2/sqft |
Source: Zillow Rentals | ||
| 9/16/2025 | Listed for rent | $2,500$2/sqft |
Source: Zillow Rentals | ||
| 7/21/2025 | Listed for sale | $415,000$274/sqft |
Source: | ||

