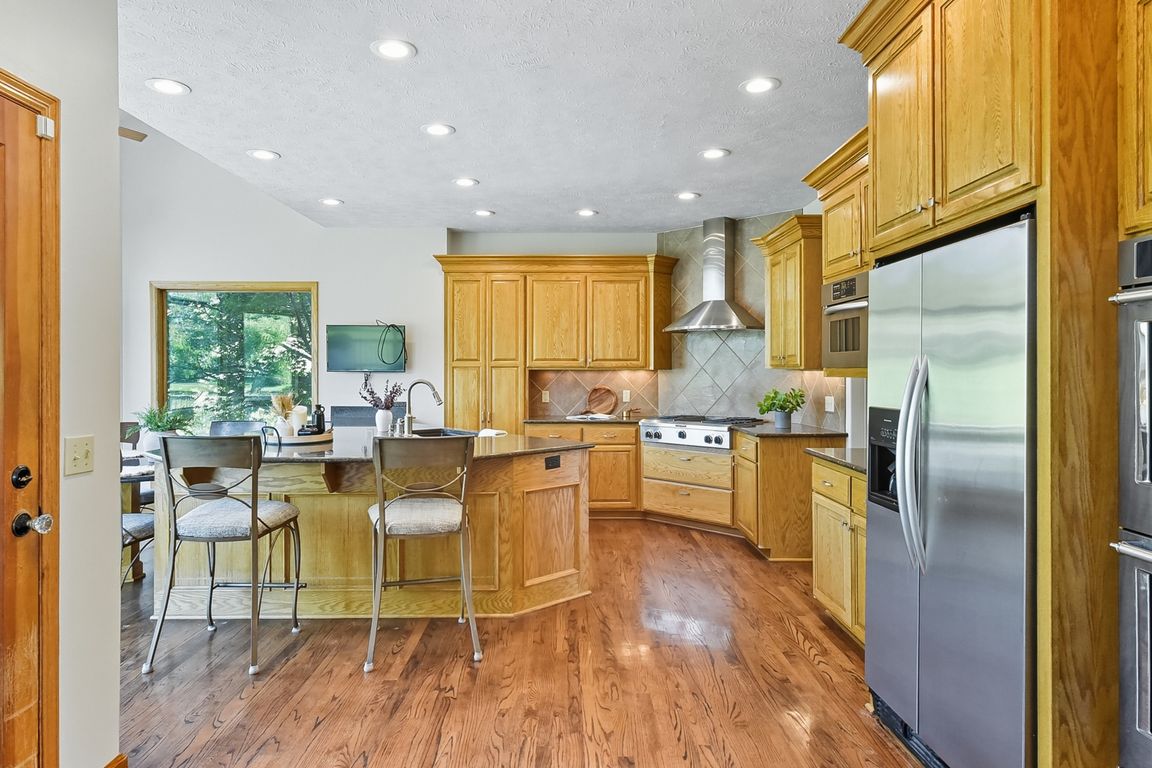
For sale
$645,000
4beds
4,167sqft
1210 Norton Dr, Papillion, NE 68046
4beds
4,167sqft
Single family residence
Built in 1994
0.27 Acres
3 Attached garage spaces
$155 price/sqft
What's special
Iron-fenced yardSparkling in-ground poolThoughtful layoutExpansive deckHigh-end stainless appliancesGranite countertopsWalk-in pantry
Contract pending! Beautiful golf course retreat on the 15th hole! This 4-bed, 6-bath, 3-car, 2-story home blends comfort, style, and updates throughout. The backyard oasis features an iron-fenced yard, sparkling in-ground pool, and expansive deck - perfect for summer relaxation or entertaining. Inside, the chef’s kitchen shines with granite countertops, oversized ...
- 10 days |
- 3,195 |
- 183 |
Likely to sell faster than
Source: GPRMLS,MLS#: 22527356
Travel times
Kitchen
Primary Bedroom
Dining Room
Zillow last checked: 7 hours ago
Listing updated: 8 hours ago
Listed by:
Sheila Ost 402-707-2176,
BHHS Ambassador Real Estate
Source: GPRMLS,MLS#: 22527356
Facts & features
Interior
Bedrooms & bathrooms
- Bedrooms: 4
- Bathrooms: 6
- Full bathrooms: 1
- 3/4 bathrooms: 2
- 1/4 bathrooms: 2
- Main level bathrooms: 1
Primary bedroom
- Features: Wall/Wall Carpeting, Fireplace, Ceiling Fan(s), Walk-In Closet(s), Whirlpool
- Level: Second
- Area: 271.04
- Dimensions: 17.6 x 15.4
Bedroom 1
- Features: Wall/Wall Carpeting, Window Covering
- Level: Second
- Area: 146.72
- Dimensions: 13.1 x 11.2
Bedroom 2
- Features: Wall/Wall Carpeting, Window Covering, Walk-In Closet(s)
- Level: Second
- Area: 128.4
- Dimensions: 12 x 10.7
Bedroom 3
- Features: Wall/Wall Carpeting, Window Covering
- Level: Second
- Area: 128.4
- Dimensions: 12 x 10.7
Primary bathroom
- Features: Full
Dining room
- Features: Wood Floor, Window Covering, 9'+ Ceiling
- Level: Main
- Area: 149.6
- Dimensions: 13.6 x 11
Family room
- Features: Wood Floor, 9'+ Ceiling
- Level: Main
- Area: 346.5
- Dimensions: 19.8 x 17.5
Kitchen
- Features: Wood Floor, 9'+ Ceiling, Pantry
- Level: Main
- Area: 224
- Dimensions: 20 x 11.2
Living room
- Features: Wood Floor, Window Covering, Bay/Bow Windows, Fireplace, 9'+ Ceiling
- Level: Main
- Area: 148.2
- Dimensions: 13 x 11.4
Basement
- Area: 1301
Heating
- Natural Gas, Electric, Forced Air, Heat Pump
Cooling
- Central Air, Heat Pump
Appliances
- Included: Range, Refrigerator, Dishwasher, Disposal, Microwave, Double Oven
- Laundry: Ceramic Tile Floor
Features
- Wet Bar, High Ceilings, Exercise Room, Ceiling Fan(s), Pantry
- Flooring: Wood, Carpet, Ceramic Tile
- Windows: Window Coverings, Bay Window(s)
- Basement: Other
- Number of fireplaces: 3
- Fireplace features: Recreation Room, Living Room, Electric, Master Bedroom
Interior area
- Total structure area: 4,167
- Total interior livable area: 4,167 sqft
- Finished area above ground: 3,074
- Finished area below ground: 1,093
Property
Parking
- Total spaces: 3
- Parking features: Attached, Garage Door Opener
- Attached garage spaces: 3
Features
- Levels: Two
- Patio & porch: Patio, Deck
- Exterior features: Sprinkler System
- Has private pool: Yes
- Pool features: In Ground
- Fencing: Full,Iron
- Frontage type: Golf Course
Lot
- Size: 0.27 Acres
- Dimensions: 82.9 x 140 x 114.1 x 140
- Features: Over 1/4 up to 1/2 Acre, City Lot, On Golf Course, Subdivided
Details
- Parcel number: 011213469
Construction
Type & style
- Home type: SingleFamily
- Architectural style: Traditional
- Property subtype: Single Family Residence
Materials
- Masonite
- Foundation: Concrete Perimeter
- Roof: Composition
Condition
- Not New and NOT a Model
- New construction: No
- Year built: 1994
Utilities & green energy
- Sewer: Public Sewer
- Water: Public
- Utilities for property: Electricity Available, Water Available, Phone Available
Community & HOA
Community
- Subdivision: Western Hills
HOA
- Has HOA: No
Location
- Region: Papillion
Financial & listing details
- Price per square foot: $155/sqft
- Tax assessed value: $551,784
- Annual tax amount: $8,327
- Date on market: 9/25/2025
- Listing terms: VA Loan,Conventional,Cash
- Ownership: Fee Simple
- Electric utility on property: Yes