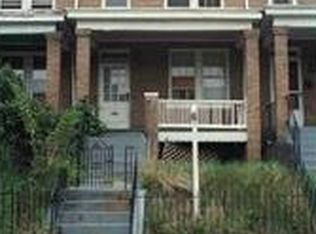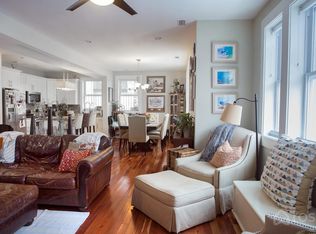The Home Live in this modern, luxurious townhouse exquisitely renovated top to bottom! As an end-unit, the home is flooded with light from three sides. A gourmet kitchen, open floor plan, front deck, large balcony, parking, large bedrooms, and modern bathrooms will ensure a comfortable place to call home. Meanwhile solar panels will reduce your utilities. Kitchen: The stylish open kitchen features a large island, gas stove, stainless steel appliances, marble counter tops, dishwasher, dining area, and bar seating. Living Room: The kitchen opens up to a large living room with an exposed brick wall. Bedrooms: The three bedrooms upstairs are flooded with light from three sides of the end-unit townhouse. The master bedroom has its own bathroom while the second and third bedrooms share a full bathroom. Bathrooms: The two full bathrooms upstairs and one half-bath downstairs include modern amenities, rain showers, and lavish tiling. Inside: High ceilings, bright LED lighting, and wide-plank white oak floors are throughout the home. Outside: You'll find a large covered front porch with friendly neighbors nearby, a huge elevated rear deck for lounging or grilling, and secure fenced parking. Convenient: The unit includes a brand new high-efficiency washer / dryer and two separate HVAC units for dual-zone programmable temperature controls. Bonus: Home includes solar panels to reduce electricity bill, a security system, and is Verizon Fios ready. The Location Best of both worlds: Live on a quiet residential street in Trinidad a quick 8 minute walk to the trendy bars and restaurants of H Street / Atlas District, a 3 minute drive to Union Market, or a 5 minute drive to Ivy City. Nearby you will find: Trader Joes: 3 minutes Whole Foods: 4 minutes Giant: 6 minutes National Arboretum: 7 minutes NOMA red line metro: 9 minutes Union Station red line metro: 11 minutes Lease Tenants pay water, gas, electricity, cable, and internet. Pet fee $500. Basement separately occupied.
This property is off market, which means it's not currently listed for sale or rent on Zillow. This may be different from what's available on other websites or public sources.


