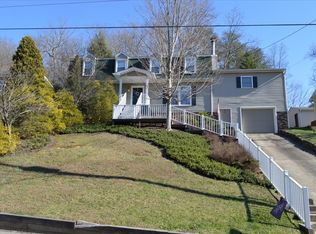Sold for $182,000
$182,000
1210 Paula Rd, Charleston, WV 25314
3beds
1,936sqft
Single Family Residence
Built in 1968
10,463.11 Square Feet Lot
$190,000 Zestimate®
$94/sqft
$1,888 Estimated rent
Home value
$190,000
$152,000 - $238,000
$1,888/mo
Zestimate® history
Loading...
Owner options
Explore your selling options
What's special
Well maintained raised ranch located in South Hills. Home features updated luxury vinyl plank flooring & paint, spacious lower level family room w/ cozy wood burning fireplace. Kitchen updated with custom cabinetry. Primary bedroom with ensuite & spacious closets in all bedrooms. A workshop/ craft area on lower level with plenty of storage. Conveniently located within minutes of Southridge Center & in an award winning school district. Nice size 1 car garage & relaxing deck area too!
Zillow last checked: 8 hours ago
Listing updated: January 31, 2025 at 10:04am
Listed by:
Crystal Reeves,
ERA Property Elite 681-265-9100
Bought with:
Valerie George Ellis, 0028163
Better Homes and Gardens Real Estate Central
Source: KVBR,MLS#: 275619 Originating MLS: Kanawha Valley Board of REALTORS
Originating MLS: Kanawha Valley Board of REALTORS
Facts & features
Interior
Bedrooms & bathrooms
- Bedrooms: 3
- Bathrooms: 3
- Full bathrooms: 2
- 1/2 bathrooms: 1
Primary bedroom
- Description: Primary Bedroom
- Level: Main
- Dimensions: 11x13
Bedroom 2
- Description: Bedroom 2
- Level: Main
- Dimensions: 9.11x11.11
Bedroom 3
- Description: Bedroom 3
- Level: Main
- Dimensions: 9.11x11.1
Dining room
- Description: Dining Room
- Level: Main
- Dimensions: 9.5x11.5
Family room
- Description: Family Room
- Level: Lower
- Dimensions: 27.11x12.6
Kitchen
- Description: Kitchen
- Level: Main
- Dimensions: 14.1x10.10
Living room
- Description: Living Room
- Level: Main
- Dimensions: 20.7x13.6
Other
- Description: Other
- Level: Lower
- Dimensions: 18.8x10.3
Utility room
- Description: Utility Room
- Level: Lower
- Dimensions: 13x5.10
Heating
- Electric, Forced Air, Heat Pump
Cooling
- Central Air, Heat Pump
Appliances
- Included: Dishwasher, Electric Range, Disposal, Microwave, Refrigerator
Features
- Separate/Formal Dining Room, Cable TV, Wood Burning Stove
- Flooring: Laminate, Tile, Vinyl
- Windows: Insulated Windows
- Basement: Full
- Number of fireplaces: 1
Interior area
- Total interior livable area: 1,936 sqft
Property
Parking
- Total spaces: 1
- Parking features: Attached, Garage, One Car Garage
- Attached garage spaces: 1
Features
- Patio & porch: Deck, Porch
- Exterior features: Deck, Porch
Lot
- Size: 10,463 sqft
Details
- Parcel number: 09006B019100000000
Construction
Type & style
- Home type: SingleFamily
- Architectural style: Raised Ranch
- Property subtype: Single Family Residence
Materials
- Brick, Block, Drywall
- Roof: Composition,Shingle
Condition
- Year built: 1968
Utilities & green energy
- Sewer: Public Sewer
- Water: Public
Community & neighborhood
Security
- Security features: Security System, Smoke Detector(s)
Location
- Region: Charleston
- Subdivision: Ingram Subdivision
Price history
| Date | Event | Price |
|---|---|---|
| 1/31/2025 | Sold | $182,000-1.6%$94/sqft |
Source: | ||
| 12/24/2024 | Pending sale | $185,000$96/sqft |
Source: | ||
| 12/17/2024 | Price change | $185,000-14%$96/sqft |
Source: | ||
| 12/2/2024 | Listed for sale | $215,000$111/sqft |
Source: | ||
| 11/25/2024 | Pending sale | $215,000$111/sqft |
Source: | ||
Public tax history
| Year | Property taxes | Tax assessment |
|---|---|---|
| 2025 | $1,721 -1% | $106,980 -1% |
| 2024 | $1,739 | $108,060 |
| 2023 | $1,739 | $108,060 +26.2% |
Find assessor info on the county website
Neighborhood: 25314
Nearby schools
GreatSchools rating
- 6/10Kenna Elementary SchoolGrades: PK-5Distance: 0.3 mi
- 8/10John Adams Middle SchoolGrades: 6-8Distance: 1.7 mi
- 9/10George Washington High SchoolGrades: 9-12Distance: 1.6 mi
Schools provided by the listing agent
- Elementary: Kenna
- Middle: John Adams
- High: G. Washington
Source: KVBR. This data may not be complete. We recommend contacting the local school district to confirm school assignments for this home.
Get pre-qualified for a loan
At Zillow Home Loans, we can pre-qualify you in as little as 5 minutes with no impact to your credit score.An equal housing lender. NMLS #10287.
