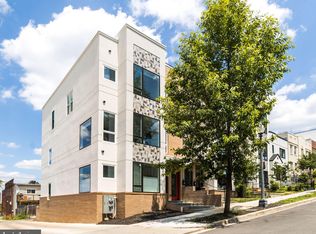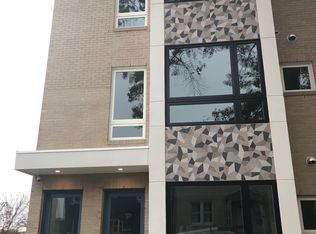Sold for $635,000 on 12/19/24
$635,000
1210 Queen St NE #1, Washington, DC 20002
3beds
1,350sqft
Townhouse
Built in 2024
-- sqft lot
$640,000 Zestimate®
$470/sqft
$4,153 Estimated rent
Home value
$640,000
$602,000 - $685,000
$4,153/mo
Zestimate® history
Loading...
Owner options
Explore your selling options
What's special
Don’t miss this beautiful new construction condo, just moments from Union Market and everything Trinidad and the H Street corridor have to offer. This two-story 3 bedroom and 3.5 bath condo, has an open floor plan with recessed lighting and beautiful white oak flooring throughout. The gourmet kitchen has stainless steel GE appliances, the perfect size island and quartz countertops. The main floor features a powder room and boasts natural light from the oversized windows. The primary suite is located in the back of the unit, offering the ultimate privacy, with an ensuite bathroom and a walk in closet. The upper level features two bedrooms with large closets, extra storage and two bathrooms with Kohler fixtures. The unit is pet-friendly and has a private parking spot INCLUDED in the price and is EV charger ready. Close to Gallaudet University, H Street Corridor, Union Market, Whole Foods, Union Station, and more!
Zillow last checked: 8 hours ago
Listing updated: December 20, 2024 at 12:14am
Listed by:
Megan Meekin 240-388-0724,
Compass
Bought with:
Jonathan Bartlett, AB98378548
Engel & Volkers Washington, DC
Source: Bright MLS,MLS#: DCDC2157320
Facts & features
Interior
Bedrooms & bathrooms
- Bedrooms: 3
- Bathrooms: 4
- Full bathrooms: 3
- 1/2 bathrooms: 1
- Main level bathrooms: 2
- Main level bedrooms: 1
Basement
- Area: 0
Heating
- Heat Pump, Electric
Cooling
- Central Air, Electric
Appliances
- Included: Electric Water Heater
Features
- Dry Wall
- Has basement: No
- Has fireplace: No
Interior area
- Total structure area: 1,350
- Total interior livable area: 1,350 sqft
- Finished area above ground: 1,350
- Finished area below ground: 0
Property
Parking
- Parking features: Assigned, Alley Access
- Details: Assigned Parking
Accessibility
- Accessibility features: None
Features
- Levels: Two
- Stories: 2
- Pool features: None
Lot
- Features: Urban Land-Cristiana-Sunnysider
Details
- Additional structures: Above Grade, Below Grade
- Parcel number: 4057//2064
- Zoning: GR8
- Special conditions: Standard
Construction
Type & style
- Home type: Townhouse
- Property subtype: Townhouse
Materials
- Concrete
- Foundation: Concrete Perimeter
- Roof: Flat
Condition
- Excellent
- New construction: Yes
- Year built: 2024
Utilities & green energy
- Sewer: Public Sewer
- Water: Public
Community & neighborhood
Location
- Region: Washington
- Subdivision: Trinidad
HOA & financial
Other fees
- Condo and coop fee: $285 monthly
Other
Other facts
- Listing agreement: Exclusive Right To Sell
- Listing terms: Cash,Conventional,FHA,VA Loan
- Ownership: Condominium
Price history
| Date | Event | Price |
|---|---|---|
| 12/19/2024 | Sold | $635,000-2.3%$470/sqft |
Source: | ||
| 12/10/2024 | Pending sale | $649,999$481/sqft |
Source: | ||
| 11/14/2024 | Contingent | $649,999$481/sqft |
Source: | ||
| 10/24/2024 | Price change | $649,999-7.1%$481/sqft |
Source: | ||
| 9/17/2024 | Price change | $699,999-3.4%$519/sqft |
Source: | ||
Public tax history
Tax history is unavailable.
Neighborhood: Trinidad
Nearby schools
GreatSchools rating
- 4/10Wheatley Education CampusGrades: PK-8Distance: 0.3 mi
- 3/10Dunbar High SchoolGrades: 9-12Distance: 1.4 mi
Schools provided by the listing agent
- District: District Of Columbia Public Schools
Source: Bright MLS. This data may not be complete. We recommend contacting the local school district to confirm school assignments for this home.

Get pre-qualified for a loan
At Zillow Home Loans, we can pre-qualify you in as little as 5 minutes with no impact to your credit score.An equal housing lender. NMLS #10287.
Sell for more on Zillow
Get a free Zillow Showcase℠ listing and you could sell for .
$640,000
2% more+ $12,800
With Zillow Showcase(estimated)
$652,800
