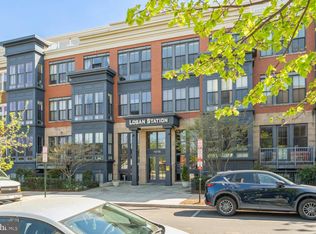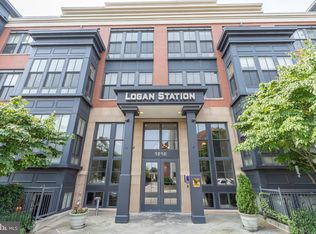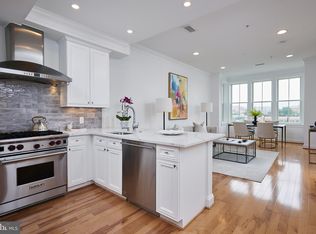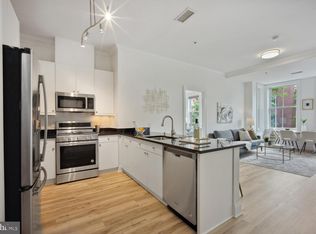Sold for $900,000
$900,000
1210 R St NW APT 313, Washington, DC 20009
2beds
1,425sqft
Condominium
Built in 2006
-- sqft lot
$928,200 Zestimate®
$632/sqft
$5,530 Estimated rent
Home value
$928,200
$845,000 - $1.01M
$5,530/mo
Zestimate® history
Loading...
Owner options
Explore your selling options
What's special
Welcome to this spectacular 2-level penthouse apartment in the heart of Logan Circle! With 1,425 square feet of thoughtfully designed living space, this is one of the largest condos in the building—and it shows. The open, contemporary floor plan features floor-to-ceiling windows that flood the expansive living and dining area with natural light. The main level offers an inviting living room, a sleek gourmet kitchen with quartz countertops, high-end stainless steel appliances, gas cooking, a kitchen island, breakfast bar, dining area, and a stylish half bath. Step out onto your private balcony for a quiet moment with your morning coffee. Upstairs, the spacious primary suite includes an en-suite bath, walk-in closet, and a second private balcony. An additional generously sized bedroom and full bathroom offer space for guests, a home office, or both. Soaring 10-foot ceilings and oversized windows create a bright and airy atmosphere throughout. Located just blocks from Logan Circle, Whole Foods, the 14th Street Corridor, U Street, Shaw, and multiple Metro stations, the location is second to none. Additional features include one garage parking space (P2-66) included in the price, and a pet-friendly building that allows two pets with no size restrictions. – don’t miss this rare opportunity!
Zillow last checked: 8 hours ago
Listing updated: July 08, 2025 at 07:41am
Listed by:
Ray Gernhart 703-855-6384,
Samson Properties,
Listing Team: Rga Realty Group
Bought with:
Matthew Koerber, SP98376771
TTR Sotheby's International Realty
Source: Bright MLS,MLS#: DCDC2190460
Facts & features
Interior
Bedrooms & bathrooms
- Bedrooms: 2
- Bathrooms: 3
- Full bathrooms: 2
- 1/2 bathrooms: 1
- Main level bathrooms: 1
Basement
- Area: 0
Heating
- Central, Natural Gas
Cooling
- Central Air, Electric
Appliances
- Included: Microwave, Dishwasher, Disposal, Dryer, Exhaust Fan, Ice Maker, Intercom, Refrigerator, Range Hood, Stainless Steel Appliance(s), Washer, Water Dispenser, Water Heater, Built-In Range, Oven/Range - Gas, Gas Water Heater
- Laundry: Dryer In Unit, Washer In Unit, In Unit
Features
- Ceiling Fan(s), Dining Area, Open Floorplan, Kitchen - Gourmet, Kitchen Island, Primary Bath(s), Recessed Lighting, Bathroom - Tub Shower, Walk-In Closet(s), Upgraded Countertops
- Flooring: Hardwood, Wood
- Doors: French Doors, Six Panel
- Windows: Double Pane Windows, Window Treatments
- Has basement: No
- Has fireplace: No
Interior area
- Total structure area: 1,425
- Total interior livable area: 1,425 sqft
- Finished area above ground: 1,425
- Finished area below ground: 0
Property
Parking
- Total spaces: 1
- Parking features: Garage Door Opener, Garage Faces Rear, Parking Space Conveys, Secured, Attached
- Attached garage spaces: 1
Accessibility
- Accessibility features: None
Features
- Levels: Three and One Half
- Stories: 3
- Exterior features: Balcony
- Pool features: None
- Has view: Yes
- View description: City
Lot
- Features: Urban Land-Sassafras-Chillum
Details
- Additional structures: Above Grade, Below Grade
- Parcel number: 0277//2060
- Zoning: RF1
- Special conditions: Standard
Construction
Type & style
- Home type: Condo
- Architectural style: Contemporary
- Property subtype: Condominium
- Attached to another structure: Yes
Materials
- Brick
Condition
- Excellent
- New construction: No
- Year built: 2006
Utilities & green energy
- Sewer: Public Sewer
- Water: Public
Community & neighborhood
Security
- Security features: Smoke Detector(s), Fire Sprinkler System
Location
- Region: Washington
- Subdivision: Logan Circle
HOA & financial
HOA
- Has HOA: No
- Amenities included: Elevator(s)
- Services included: Common Area Maintenance, Insurance, Maintenance Grounds, Management, Reserve Funds, Sewer, Snow Removal, Trash, Water, Maintenance Structure, Parking Fee, Pest Control
- Association name: Logan Station Condominium
Other fees
- Condo and coop fee: $919 monthly
Other
Other facts
- Listing agreement: Exclusive Right To Sell
- Listing terms: Conventional,Cash,FHA,VA Loan
- Ownership: Condominium
Price history
| Date | Event | Price |
|---|---|---|
| 7/8/2025 | Sold | $900,000-5.3%$632/sqft |
Source: | ||
| 6/7/2025 | Contingent | $950,000$667/sqft |
Source: | ||
| 5/31/2025 | Listed for sale | $950,000+22.6%$667/sqft |
Source: | ||
| 5/3/2021 | Sold | $775,000-3.1%$544/sqft |
Source: | ||
| 1/24/2021 | Pending sale | $800,000$561/sqft |
Source: Local MLS #DCDC500990 Report a problem | ||
Public tax history
| Year | Property taxes | Tax assessment |
|---|---|---|
| 2025 | $7,287 +1.8% | $962,790 +2% |
| 2024 | $7,157 +8.9% | $944,260 +0.6% |
| 2023 | $6,570 -6% | $938,800 +2.6% |
Find assessor info on the county website
Neighborhood: Logan Circle
Nearby schools
GreatSchools rating
- 9/10Garrison Elementary SchoolGrades: PK-5Distance: 0.1 mi
- 2/10Cardozo Education CampusGrades: 6-12Distance: 0.7 mi
Schools provided by the listing agent
- District: District Of Columbia Public Schools
Source: Bright MLS. This data may not be complete. We recommend contacting the local school district to confirm school assignments for this home.
Get pre-qualified for a loan
At Zillow Home Loans, we can pre-qualify you in as little as 5 minutes with no impact to your credit score.An equal housing lender. NMLS #10287.
Sell with ease on Zillow
Get a Zillow Showcase℠ listing at no additional cost and you could sell for —faster.
$928,200
2% more+$18,564
With Zillow Showcase(estimated)$946,764



