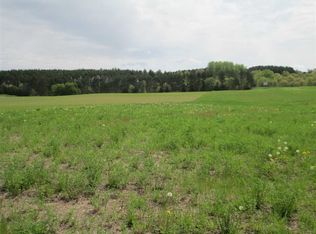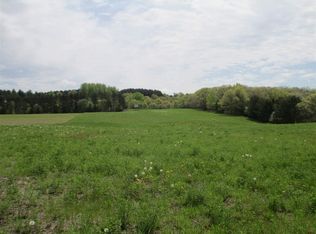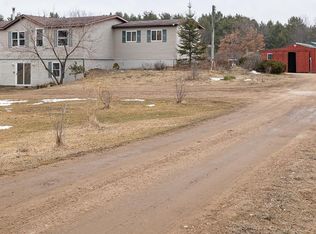Sold
$95,000
1210 Ridge Rd, Custer, WI 54423
3beds
1,000sqft
Single Family Residence, Manufacture/Mobile w/Land
Built in 1990
6.26 Acres Lot
$135,000 Zestimate®
$95/sqft
$1,010 Estimated rent
Home value
$135,000
$115,000 - $157,000
$1,010/mo
Zestimate® history
Loading...
Owner options
Explore your selling options
What's special
Welcome to Custer! Come check out this property sitting on over 6 stretching acres for you to roam! The land around the home is conveniently wooded for your added privacy with a gorgeous, open field in the back. Bring your ideas & TLC to make this home your own or pick a new spot to build your new home! Located right between Waupaca & Stevens Point a mile off of HWY 10 you can't beat this location! Water is shut off, brand new toilet needs to be installed, neighbor is planting the field - no lease. Manufactured Home: Fairmont Homes, Inc. HUD #RAD532905
Zillow last checked: 8 hours ago
Listing updated: February 03, 2024 at 02:25am
Listed by:
Angela LeSage OFF-D:615-815-7860,
RE/MAX Lyons Real Estate,
Susan Jirik 715-281-4552,
RE/MAX Lyons Real Estate
Bought with:
Non-Member Account
RANW Non-Member Account
Source: RANW,MLS#: 50284414
Facts & features
Interior
Bedrooms & bathrooms
- Bedrooms: 3
- Bathrooms: 2
- Full bathrooms: 2
Bedroom 1
- Level: Main
- Dimensions: 13x12
Bedroom 2
- Level: Main
- Dimensions: 9x10
Bedroom 3
- Level: Main
- Dimensions: 9x10
Dining room
- Level: Main
- Dimensions: 8x5
Kitchen
- Level: Main
- Dimensions: 15x10
Living room
- Level: Main
- Dimensions: 15x12
Heating
- Forced Air
Cooling
- Forced Air
Features
- Basement: None
- Has fireplace: No
- Fireplace features: None
Interior area
- Total interior livable area: 1,000 sqft
- Finished area above ground: 1,000
- Finished area below ground: 0
Property
Parking
- Total spaces: 2
- Parking features: Detached
- Garage spaces: 2
Accessibility
- Accessibility features: 1st Floor Bedroom, 1st Floor Full Bath, Level Drive, Level Lot, Open Floor Plan
Lot
- Size: 6.26 Acres
- Features: Rural - Not Subdivision, Wooded
Details
- Parcel number: 03424093506.03
- Zoning: Agricultural
- Special conditions: Arms Length
Construction
Type & style
- Home type: MobileManufactured
- Architectural style: Manufacture/Mobile w/Land
- Property subtype: Single Family Residence, Manufacture/Mobile w/Land
Materials
- Aluminum Siding
- Foundation: Slab
Condition
- New construction: No
- Year built: 1990
Utilities & green energy
- Sewer: Conventional Septic
- Water: Well
Community & neighborhood
Location
- Region: Custer
Price history
| Date | Event | Price |
|---|---|---|
| 2/2/2024 | Sold | $95,000-15.2%$95/sqft |
Source: RANW #50284414 Report a problem | ||
| 1/9/2024 | Pending sale | $112,000$112/sqft |
Source: RANW #50284414 Report a problem | ||
| 12/6/2023 | Contingent | $112,000$112/sqft |
Source: | ||
| 11/21/2023 | Listed for sale | $112,000+37.4%$112/sqft |
Source: RANW #50284414 Report a problem | ||
| 11/22/2018 | Sold | $81,500-4%$82/sqft |
Source: Agent Provided Report a problem | ||
Public tax history
| Year | Property taxes | Tax assessment |
|---|---|---|
| 2024 | $1,457 +4.6% | $80,200 |
| 2023 | $1,393 +5.7% | $80,200 |
| 2022 | $1,318 | $80,200 |
Find assessor info on the county website
Neighborhood: 54423
Nearby schools
GreatSchools rating
- 8/10Bannach Elementary SchoolGrades: K-6Distance: 6.8 mi
- 5/10P J Jacobs Junior High SchoolGrades: 7-9Distance: 9 mi
- 4/10Stevens Point Area Senior High SchoolGrades: 10-12Distance: 10 mi


