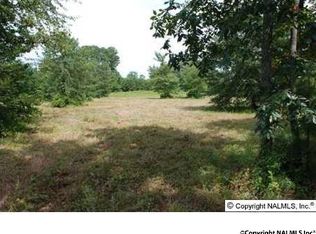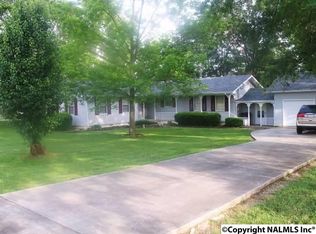Sold for $350,000
$350,000
1210 Salem Rd SW, Hartselle, AL 35640
3beds
2,241sqft
Single Family Residence
Built in 2001
0.5 Acres Lot
$322,300 Zestimate®
$156/sqft
$2,243 Estimated rent
Home value
$322,300
$303,000 - $342,000
$2,243/mo
Zestimate® history
Loading...
Owner options
Explore your selling options
What's special
Move Right Into This Super Classy, Completely Updated Home! Such a nice taste of elegance as soon as you walk in the door... Slate tile, premium hand-scraped laminate floors, soaring ceilings and bold accent walls make this gem of a home stand out! Open floor plan too! Gorgeous eat in kitchen w/ tons of cabinets & a breakfast room w/ all the views. A very elegant formal dining room could double as the perfect home office. Massive Primary Suite w/ a glamour bath plus an over-sized walk in closet. Very spacious guest bedrooms! Upstairs bonus room! Full crawlspace encapsulation! Double pane windows! Covered backyard patio w/ large backyard. Picturesque views of pastures, horses & ponds.
Zillow last checked: 8 hours ago
Listing updated: December 20, 2024 at 01:57pm
Listed by:
Greg Byrd 256-476-5908,
MarMac Real Estate
Bought with:
Kim Hallmark, 27790
RE/MAX Platinum
Source: ValleyMLS,MLS#: 21864441
Facts & features
Interior
Bedrooms & bathrooms
- Bedrooms: 3
- Bathrooms: 2
- Full bathrooms: 2
Primary bedroom
- Features: Ceiling Fan(s), Crown Molding, Laminate Floor
- Level: First
- Area: 368
- Dimensions: 16 x 23
Bedroom 2
- Features: Ceiling Fan(s), Laminate Floor, Walk-In Closet(s)
- Level: First
- Area: 156
- Dimensions: 13 x 12
Bedroom 3
- Features: Ceiling Fan(s), Laminate Floor
- Level: First
- Area: 182
- Dimensions: 14 x 13
Kitchen
- Features: Granite Counters
- Level: First
- Area: 196
- Dimensions: 14 x 14
Living room
- Features: Laminate Floor, Recessed Lighting
- Level: First
- Area: 315
- Dimensions: 15 x 21
Bonus room
- Features: Laminate Floor, Recessed Lighting
- Level: Second
- Area: 240
- Dimensions: 15 x 16
Heating
- Central 1
Cooling
- Central 1
Features
- Basement: Crawl Space
- Has fireplace: No
- Fireplace features: None
Interior area
- Total interior livable area: 2,241 sqft
Property
Parking
- Parking features: Garage-Two Car
Lot
- Size: 0.50 Acres
Details
- Parcel number: 1508280000008.017
Construction
Type & style
- Home type: SingleFamily
- Architectural style: Contemporary
- Property subtype: Single Family Residence
Condition
- New construction: No
- Year built: 2001
Utilities & green energy
- Sewer: Public Sewer
- Water: Public
Community & neighborhood
Location
- Region: Hartselle
- Subdivision: Covenant Country Estates
Price history
| Date | Event | Price |
|---|---|---|
| 12/19/2024 | Sold | $350,000-1.4%$156/sqft |
Source: | ||
| 9/16/2024 | Price change | $355,000-1.4%$158/sqft |
Source: | ||
| 8/26/2024 | Price change | $359,900-2.7%$161/sqft |
Source: | ||
| 7/23/2024 | Price change | $369,900-0.7%$165/sqft |
Source: | ||
| 6/27/2024 | Listed for sale | $372,500+62%$166/sqft |
Source: | ||
Public tax history
| Year | Property taxes | Tax assessment |
|---|---|---|
| 2024 | $836 -1.3% | $22,420 -1.2% |
| 2023 | $847 -1.3% | $22,700 -1.2% |
| 2022 | $858 +42.6% | $22,980 +39.4% |
Find assessor info on the county website
Neighborhood: 35640
Nearby schools
GreatSchools rating
- 4/10Falkville Elementary SchoolGrades: PK-5Distance: 4 mi
- 4/10Falkville High SchoolGrades: 6-12Distance: 4.1 mi
Schools provided by the listing agent
- Elementary: Barkley Bridge
- Middle: Hartselle Junior High
- High: Hartselle
Source: ValleyMLS. This data may not be complete. We recommend contacting the local school district to confirm school assignments for this home.
Get pre-qualified for a loan
At Zillow Home Loans, we can pre-qualify you in as little as 5 minutes with no impact to your credit score.An equal housing lender. NMLS #10287.
Sell with ease on Zillow
Get a Zillow Showcase℠ listing at no additional cost and you could sell for —faster.
$322,300
2% more+$6,446
With Zillow Showcase(estimated)$328,746

