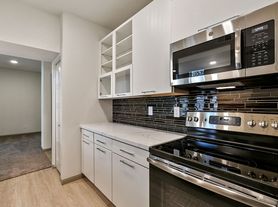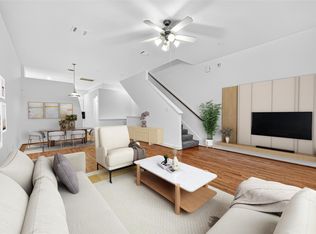Rare opportunity to lease a fully renovated Modern Farmhouse in the highly desirable Ashford Forest Lake community. This is the landlord's personal residence and is only available for a short-term rental. The first floor showcases continuous wood plank LVT flooring, a beautifully updated kitchen with on-trend finishes, stainless steel appliances, and a spacious breakfast bar that opens to the family room. The formal dining has been converted into a private home office, ideal for working from home. The primary suite is conveniently located downstairs with a fully renovated spa-like bath. Second bedroom and bathroom on 1st floor. Upstairs offers three bedrooms and a fullly renovated bathroom. Enjoy a large fenced backyard perfect for relaxing or entertaining. Walk to the community lake or take advantage of Terry Hershey Park's nearby trails. Modern updates, versatile spaces, and prime location make this an exceptional short-term lease opportunity.
Copyright notice - Data provided by HAR.com 2022 - All information provided should be independently verified.
House for rent
$4,000/mo
1210 Shannon Valley Dr, Houston, TX 77077
5beds
2,835sqft
Price may not include required fees and charges.
Singlefamily
Available now
-- Pets
Electric
In unit laundry
2 Parking spaces parking
Natural gas, fireplace
What's special
On-trend finishesStainless steel appliancesPrivate home officeFamily roomFully renovated spa-like bathLarge fenced backyardSpacious breakfast bar
- 5 days
- on Zillow |
- -- |
- -- |
Travel times
Renting now? Get $1,000 closer to owning
Unlock a $400 renter bonus, plus up to a $600 savings match when you open a Foyer+ account.
Offers by Foyer; terms for both apply. Details on landing page.
Facts & features
Interior
Bedrooms & bathrooms
- Bedrooms: 5
- Bathrooms: 3
- Full bathrooms: 3
Rooms
- Room types: Family Room, Office
Heating
- Natural Gas, Fireplace
Cooling
- Electric
Appliances
- Included: Dishwasher, Disposal, Dryer, Microwave, Refrigerator, Washer
- Laundry: In Unit
Features
- 2 Bedrooms Down, En-Suite Bath, Primary Bed - 1st Floor, Walk-In Closet(s)
- Flooring: Carpet, Linoleum/Vinyl, Tile
- Has fireplace: Yes
Interior area
- Total interior livable area: 2,835 sqft
Property
Parking
- Total spaces: 2
- Parking features: Covered
- Details: Contact manager
Features
- Stories: 1
- Exterior features: 1 Living Area, 2 Bedrooms Down, Additional Parking, Architecture Style: Contemporary/Modern, Back Yard, Build Line Restricted, Detached, Electric Gate, En-Suite Bath, Garage Door Opener, Gas Log, Gated, Heating: Gas, Insulated/Low-E windows, Jogging Path, Living Area - 1st Floor, Lot Features: Back Yard, Build Line Restricted, Subdivided, Pool, Primary Bed - 1st Floor, Sprinkler System, Subdivided, Tennis Court(s), Trail(s), Utility Room, Walk-In Closet(s)
Details
- Parcel number: 1012740000016
Construction
Type & style
- Home type: SingleFamily
- Property subtype: SingleFamily
Condition
- Year built: 1970
Community & HOA
Community
- Features: Tennis Court(s)
HOA
- Amenities included: Tennis Court(s)
Location
- Region: Houston
Financial & listing details
- Lease term: Short Term Lease,6 Months
Price history
| Date | Event | Price |
|---|---|---|
| 9/29/2025 | Listed for rent | $4,000$1/sqft |
Source: | ||
| 5/22/2013 | Sold | -- |
Source: Agent Provided | ||
| 4/13/2013 | Listed for sale | $375,000$132/sqft |
Source: RE/MAX Westside Realtors #53190741 | ||

