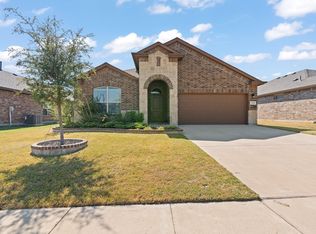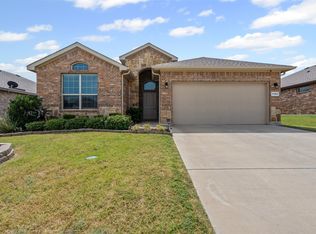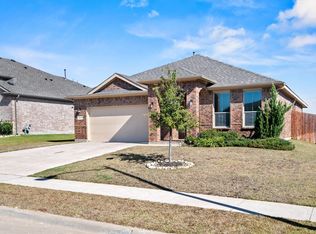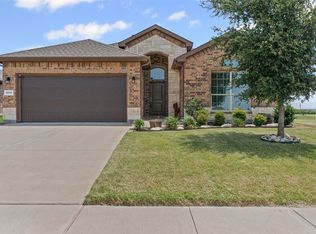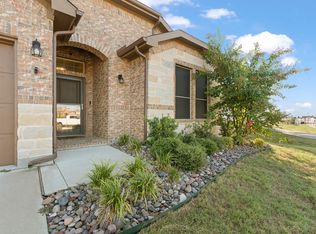Time-efficient upgrades include a smart thermostat, tankless water heater, in-wall sprinkler system, and ADT security system. Located in sought-after Belclaire Estates, residents enjoy access to a fishing pond, walking trails, wide sidewalks, green spaces, playground, and community irrigation that keeps common areas beautifully maintained—all with a low-cost HOA. This traditional home feels nearly new and offers unbeatable convenience with close proximity to schools, Cleburne Golf Links, Lake Pat Cleburne, H-E-B, Walmart, and numerous dining options. The perfect blend of comfort, convenience, and lifestyle!
For sale
$285,000
1210 Tiburon Trl, Cleburne, TX 76033
4beds
2,189sqft
Est.:
Single Family Residence
Built in 2019
7,496.68 Square Feet Lot
$283,000 Zestimate®
$130/sqft
$39/mo HOA
What's special
- 31 days |
- 595 |
- 52 |
Zillow last checked: 8 hours ago
Listing updated: November 18, 2025 at 04:31am
Listed by:
Bella Jenkins 0717941 855-299-7653,
Mark Spain Real Estate 855-299-7653
Source: NTREIS,MLS#: 21113414
Tour with a local agent
Facts & features
Interior
Bedrooms & bathrooms
- Bedrooms: 4
- Bathrooms: 2
- Full bathrooms: 2
Primary bedroom
- Features: En Suite Bathroom
- Level: First
- Dimensions: 14 x 16
Bedroom
- Features: Ceiling Fan(s)
- Level: First
- Dimensions: 11 x 10
Bedroom
- Features: Ceiling Fan(s)
- Level: First
- Dimensions: 10 x 13
Bedroom
- Features: Ceiling Fan(s)
- Level: First
- Dimensions: 13 x 13
Primary bathroom
- Features: Dual Sinks, Garden Tub/Roman Tub, Linen Closet
- Level: First
- Dimensions: 8 x 12
Other
- Features: Built-in Features
- Level: First
- Dimensions: 5 x 10
Kitchen
- Features: Eat-in Kitchen, Pantry
- Level: First
- Dimensions: 16 x 19
Living room
- Level: First
- Dimensions: 1 x 1
Utility room
- Features: Closet
- Level: First
- Dimensions: 2 x 6
Heating
- Central
Cooling
- Central Air
Appliances
- Included: Dishwasher, Gas Cooktop, Disposal
Features
- Eat-in Kitchen, Pantry, Smart Home
- Flooring: Wood
- Has basement: No
- Has fireplace: No
Interior area
- Total interior livable area: 2,189 sqft
Video & virtual tour
Property
Parking
- Total spaces: 2
- Parking features: Garage Faces Front
- Attached garage spaces: 2
Features
- Levels: One
- Stories: 1
- Pool features: None
Lot
- Size: 7,496.68 Square Feet
Details
- Parcel number: 126206013060
Construction
Type & style
- Home type: SingleFamily
- Architectural style: Detached
- Property subtype: Single Family Residence
- Attached to another structure: Yes
Condition
- Year built: 2019
Utilities & green energy
- Sewer: Public Sewer
- Water: Public
- Utilities for property: Sewer Available, Water Available
Community & HOA
Community
- Subdivision: Belclaire-Phase I
HOA
- Has HOA: Yes
- Amenities included: Maintenance Front Yard
- Services included: Association Management, Maintenance Grounds
- HOA fee: $468 annually
- HOA name: Beclaire HOA
- HOA phone: 972-612-2303
Location
- Region: Cleburne
Financial & listing details
- Price per square foot: $130/sqft
- Tax assessed value: $364,813
- Annual tax amount: $7,470
- Date on market: 11/17/2025
Estimated market value
$283,000
$269,000 - $297,000
$2,627/mo
Price history
Price history
| Date | Event | Price |
|---|---|---|
| 11/17/2025 | Listed for sale | $285,000-3.4%$130/sqft |
Source: NTREIS #21113414 Report a problem | ||
| 10/28/2025 | Sold | -- |
Source: NTREIS #21022164 Report a problem | ||
| 10/26/2025 | Pending sale | $295,000$135/sqft |
Source: NTREIS #21022164 Report a problem | ||
| 10/8/2025 | Contingent | $295,000$135/sqft |
Source: NTREIS #21022164 Report a problem | ||
| 10/2/2025 | Listed for sale | $295,000$135/sqft |
Source: NTREIS #21022164 Report a problem | ||
Public tax history
Public tax history
| Year | Property taxes | Tax assessment |
|---|---|---|
| 2024 | $5,726 +12.7% | $335,012 +10% |
| 2023 | $5,082 -13.4% | $304,556 +10% |
| 2022 | $5,868 +3.1% | $276,869 +10% |
Find assessor info on the county website
BuyAbility℠ payment
Est. payment
$1,786/mo
Principal & interest
$1367
Property taxes
$280
Other costs
$139
Climate risks
Neighborhood: 76033
Nearby schools
GreatSchools rating
- 7/10Gerard Elementary SchoolGrades: PK-5Distance: 0.3 mi
- 4/10Lowell Smith Jr Middle SchoolGrades: 6-8Distance: 0.1 mi
- 5/10Cleburne High SchoolGrades: 9-12Distance: 2.2 mi
Schools provided by the listing agent
- Elementary: Gerard
- High: Cleburne
- District: Cleburne ISD
Source: NTREIS. This data may not be complete. We recommend contacting the local school district to confirm school assignments for this home.
- Loading
- Loading
