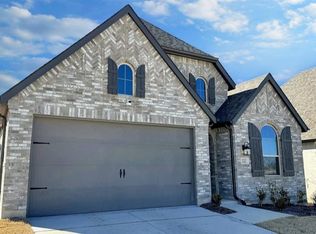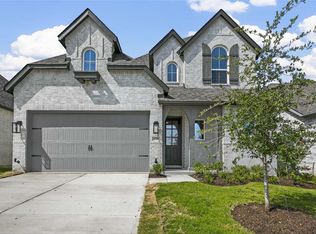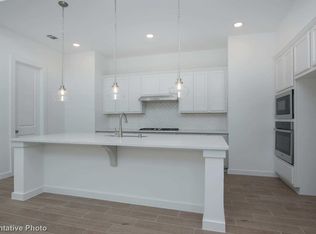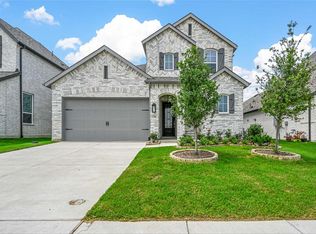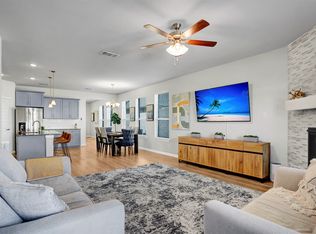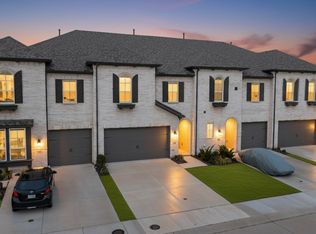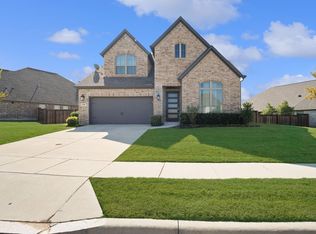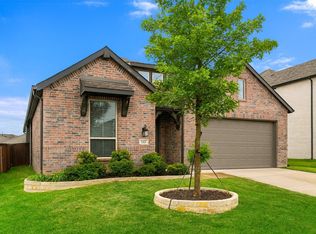Live the lifestyle you’ve been dreaming of in this stunning, nearly new 2023 Highland-built home—just minutes from Lake Ray Hubbard and a quick 25-minute drive to Dallas!
Tucked away on a quiet cove with no front-facing neighbors, this beautifully designed single-story home offers rare privacy and everyday serenity. Inside, you’ll find 4 spacious bedrooms, 3 full bathrooms, a dedicated study, an entertainment room, an inviting family room with a cozy fireplace, and a stylish dining area—all anchored by a sleek, modern kitchen featuring quartz countertops, a large island, upgraded tile, and luxury vinyl plank flooring.
High ceilings, neutral tones, and oversized windows flood the space with natural light, creating a warm, open, and airy feel throughout.
But the real magic? It’s outside your front door. Enjoy resort-style living with access to two sparkling pools, a kids' play area, sand volleyball and basketball courts, scenic biking and walking trails, and a clubhouse with breathtaking views of the Dallas skyline.
Whether you’re hosting friends, relaxing with family, or simply soaking in the sunsets, this home is the perfect blend of comfort, style, and location.
Welcome to your forever home—where every day feels like a getaway.
Pending
$350,000
1210 Wainwright Cv, Forney, TX 75126
4beds
2,310sqft
Est.:
Single Family Residence
Built in 2023
5,401.44 Square Feet Lot
$346,900 Zestimate®
$152/sqft
$52/mo HOA
What's special
- 143 days |
- 57 |
- 1 |
Likely to sell faster than
Zillow last checked: 8 hours ago
Listing updated: September 18, 2025 at 03:12pm
Listed by:
Kelvin Buckner 0778017 214-277-4715,
Compass RE Texas, LLC 214-814-8100
Source: NTREIS,MLS#: 21015506
Facts & features
Interior
Bedrooms & bathrooms
- Bedrooms: 4
- Bathrooms: 3
- Full bathrooms: 3
Primary bedroom
- Features: Double Vanity, En Suite Bathroom, Garden Tub/Roman Tub, Separate Shower, Walk-In Closet(s)
- Level: First
- Dimensions: 16 x 12
Bedroom
- Level: First
- Dimensions: 10 x 10
Bedroom
- Features: Walk-In Closet(s)
- Level: First
- Dimensions: 10 x 12
Bedroom
- Features: En Suite Bathroom, Walk-In Closet(s)
- Level: First
- Dimensions: 12 x 10
Dining room
- Level: First
- Dimensions: 15 x 10
Game room
- Level: First
- Dimensions: 14 x 10
Kitchen
- Features: Breakfast Bar, Built-in Features, Butler's Pantry, Eat-in Kitchen, Kitchen Island, Pantry, Walk-In Pantry
- Level: First
- Dimensions: 9 x 19
Living room
- Features: Fireplace
- Level: First
- Dimensions: 15 x 15
Office
- Level: First
- Dimensions: 10 x 12
Utility room
- Level: First
- Dimensions: 6 x 5
Heating
- Central
Cooling
- Central Air
Appliances
- Included: Built-In Gas Range, Convection Oven, Dryer, Dishwasher, Disposal, Microwave, Refrigerator, Vented Exhaust Fan, Washer
Features
- Decorative/Designer Lighting Fixtures, Eat-in Kitchen, Granite Counters, High Speed Internet, Kitchen Island, Open Floorplan, Pantry, Smart Home, Cable TV, Walk-In Closet(s)
- Has basement: No
- Number of fireplaces: 1
- Fireplace features: Living Room
Interior area
- Total interior livable area: 2,310 sqft
Video & virtual tour
Property
Parking
- Total spaces: 4
- Parking features: Door-Multi, Garage Faces Front, Garage, Garage Door Opener
- Attached garage spaces: 2
- Carport spaces: 2
- Covered spaces: 4
Features
- Levels: One
- Stories: 1
- Pool features: None
Lot
- Size: 5,401.44 Square Feet
Details
- Parcel number: 224841
Construction
Type & style
- Home type: SingleFamily
- Architectural style: Contemporary/Modern,Traditional,Detached
- Property subtype: Single Family Residence
Materials
- Brick, Rock, Stone
- Foundation: Slab
- Roof: Shingle
Condition
- Year built: 2023
Utilities & green energy
- Sewer: Public Sewer
- Water: Public
- Utilities for property: Electricity Available, Sewer Available, Water Available, Cable Available
Community & HOA
Community
- Subdivision: Devonshire Vlg 8
HOA
- Has HOA: Yes
- Services included: Association Management, Maintenance Grounds
- HOA fee: $618 annually
- HOA name: CCMC
- HOA phone: 469-246-3514
Location
- Region: Forney
Financial & listing details
- Price per square foot: $152/sqft
- Annual tax amount: $1,918
- Date on market: 7/29/2025
- Cumulative days on market: 255 days
- Listing terms: Cash,Conventional,FHA,VA Loan
- Electric utility on property: Yes
Estimated market value
$346,900
$330,000 - $364,000
$2,950/mo
Price history
Price history
| Date | Event | Price |
|---|---|---|
| 9/18/2025 | Pending sale | $350,000$152/sqft |
Source: NTREIS #21015506 Report a problem | ||
| 8/20/2025 | Price change | $350,000-2.6%$152/sqft |
Source: NTREIS #21015506 Report a problem | ||
| 8/10/2025 | Price change | $359,500-6.6%$156/sqft |
Source: NTREIS #21015506 Report a problem | ||
| 7/29/2025 | Listed for sale | $385,000+7.2%$167/sqft |
Source: NTREIS #21015506 Report a problem | ||
| 7/26/2025 | Listing removed | $359,000$155/sqft |
Source: NTREIS #20842066 Report a problem | ||
Public tax history
Public tax history
Tax history is unavailable.BuyAbility℠ payment
Est. payment
$2,327/mo
Principal & interest
$1677
Property taxes
$475
Other costs
$175
Climate risks
Neighborhood: Devonshire
Nearby schools
GreatSchools rating
- 7/10Griffin Elementary SchoolGrades: PK-4Distance: 0.7 mi
- 6/10Jackson Middle SchoolGrades: 7-8Distance: 1 mi
- 3/10North Forney High SchoolGrades: 8-12Distance: 2.1 mi
Schools provided by the listing agent
- Elementary: Crosby
- Middle: Brown
- High: North Forney
- District: Forney ISD
Source: NTREIS. This data may not be complete. We recommend contacting the local school district to confirm school assignments for this home.
- Loading
