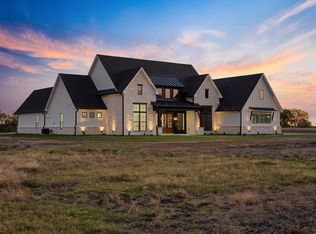Sold
Price Unknown
12100 Riek Rd, Krum, TX 76249
5beds
3,833sqft
Farm, Single Family Residence
Built in 2025
2 Acres Lot
$936,800 Zestimate®
$--/sqft
$4,372 Estimated rent
Home value
$936,800
$890,000 - $984,000
$4,372/mo
Zestimate® history
Loading...
Owner options
Explore your selling options
What's special
BUILDER IS PROVIDING $10,000 TOWARDS CLOSING COST OR TO BUY DOWN RATE WITH A FULL PRICE OFFER!!!
Welcome to your dream home, where modern luxury meets timeless farmhouse charm. This beautifully designed residence features soaring vaulted ceilings, warm wood beam accents, and a stunning floor-to-ceiling stone fireplace that serves as the centerpiece of the spacious living room.
The open-concept layout seamlessly connects the gourmet kitchen complete with custom cabinetry, quartz countertops, high-end appliances, and oversized island seating, making it the perfect space for entertaining or relaxing with family.
Retreat to the serene primary suite, showcasing expansive windows for natural light, designer lighting, and an ensuite bath that offers spa-like comfort with a luxurious walk in master closet. Each room is thoughtfully curated with high-end finishes, including LVP wide-plank wood like flooring, soft neutral palettes, and designer fixtures throughout. Home offers a top room perfect for media, entertaining, gym or man cave! The possibilities are endless.
Step outside to enjoy the scenic country views from your front covered patio, ideal for enjoying morning coffee or evening sunsets. The exterior boasts a striking contrast of white board-and-batten siding, black rooflines, and wood accents for ultimate curb appeal. You back patio offers expansive space for all those family gatherings with a second fireplace for entertaining.
Additional highlights include a stylish home office, a cozy living area with picture windows, and a custom bar nook for entertaining.
Nestled on a spacious lot with ample outdoor space and a 3-car garage with epoxy flooring. This home offers the tranquility of country living with modern elegance and sophistication. Move-in ready and full of character, your forever home awaits.
Zillow last checked: 8 hours ago
Listing updated: December 18, 2025 at 02:18pm
Listed by:
Dulce Garcia Alanis 0751531,
Elite Real Estate Texas 623-570-2789
Bought with:
Jen Smith
Keller Williams Realty
Source: NTREIS,MLS#: 20981087
Facts & features
Interior
Bedrooms & bathrooms
- Bedrooms: 5
- Bathrooms: 5
- Full bathrooms: 4
- 1/2 bathrooms: 1
Primary bedroom
- Features: Closet Cabinetry, Ceiling Fan(s), Dual Sinks, Garden Tub/Roman Tub, Sitting Area in Primary, Walk-In Closet(s)
- Level: First
- Dimensions: 17 x 16
Bedroom
- Features: Closet Cabinetry, Ceiling Fan(s)
- Level: First
- Dimensions: 12 x 18
Bedroom
- Features: Closet Cabinetry, Ceiling Fan(s)
- Level: First
- Dimensions: 13 x 13
Bedroom
- Features: Closet Cabinetry, Ceiling Fan(s), En Suite Bathroom
- Level: First
- Dimensions: 12 x 12
Bedroom
- Features: En Suite Bathroom
- Level: Second
- Dimensions: 20 x 33
Dining room
- Level: First
- Dimensions: 13 x 10
Living room
- Level: First
- Dimensions: 19 x 21
Office
- Level: First
- Dimensions: 12 x 18
Heating
- Central
Cooling
- Central Air
Appliances
- Included: Dishwasher, Gas Cooktop, Microwave, Wine Cooler
Features
- Built-in Features, Chandelier, Decorative/Designer Lighting Fixtures, Double Vanity, Pantry
- Flooring: Luxury Vinyl Plank, Tile
- Has basement: No
- Number of fireplaces: 2
- Fireplace features: Gas Log
Interior area
- Total interior livable area: 3,833 sqft
Property
Parking
- Total spaces: 6
- Parking features: Additional Parking, Garage, Garage Door Opener, Garage Faces Side
- Attached garage spaces: 3
- Carport spaces: 3
- Covered spaces: 6
Accessibility
- Accessibility features: Accessible Doors
Features
- Levels: One and One Half
- Stories: 1
- Patio & porch: Covered
- Exterior features: Rain Gutters
- Pool features: None
Lot
- Size: 2 Acres
- Features: Acreage
- Residential vegetation: Cleared
Details
- Parcel number: R1021790
Construction
Type & style
- Home type: SingleFamily
- Architectural style: Farmhouse,Modern,Detached
- Property subtype: Farm, Single Family Residence
- Attached to another structure: Yes
Materials
- Roof: Asphalt
Condition
- Year built: 2025
Utilities & green energy
- Sewer: Aerobic Septic
- Water: Private
- Utilities for property: Electricity Available, Septic Available, Water Available
Community & neighborhood
Location
- Region: Krum
- Subdivision: South Hickory Estates
Other
Other facts
- Listing terms: Cash,Conventional,1031 Exchange,VA Loan
Price history
| Date | Event | Price |
|---|---|---|
| 12/18/2025 | Sold | -- |
Source: NTREIS #20981087 Report a problem | ||
| 12/2/2025 | Pending sale | $975,000$254/sqft |
Source: NTREIS #20981087 Report a problem | ||
| 11/22/2025 | Contingent | $975,000$254/sqft |
Source: NTREIS #20981087 Report a problem | ||
| 10/2/2025 | Price change | $975,000-1.4%$254/sqft |
Source: NTREIS #20981087 Report a problem | ||
| 8/31/2025 | Price change | $989,000-0.6%$258/sqft |
Source: NTREIS #20981087 Report a problem | ||
Public tax history
Tax history is unavailable.
Neighborhood: 76249
Nearby schools
GreatSchools rating
- 7/10Dyer Elementary SchoolGrades: 2-5Distance: 5.6 mi
- 5/10Krum Middle SchoolGrades: 6-8Distance: 6.2 mi
- 5/10Krum High SchoolGrades: 9-12Distance: 6.4 mi
Schools provided by the listing agent
- Elementary: Dyer
- Middle: Krum
- High: Krum
- District: Krum ISD
Source: NTREIS. This data may not be complete. We recommend contacting the local school district to confirm school assignments for this home.
Get a cash offer in 3 minutes
Find out how much your home could sell for in as little as 3 minutes with a no-obligation cash offer.
Estimated market value$936,800
Get a cash offer in 3 minutes
Find out how much your home could sell for in as little as 3 minutes with a no-obligation cash offer.
Estimated market value
$936,800
