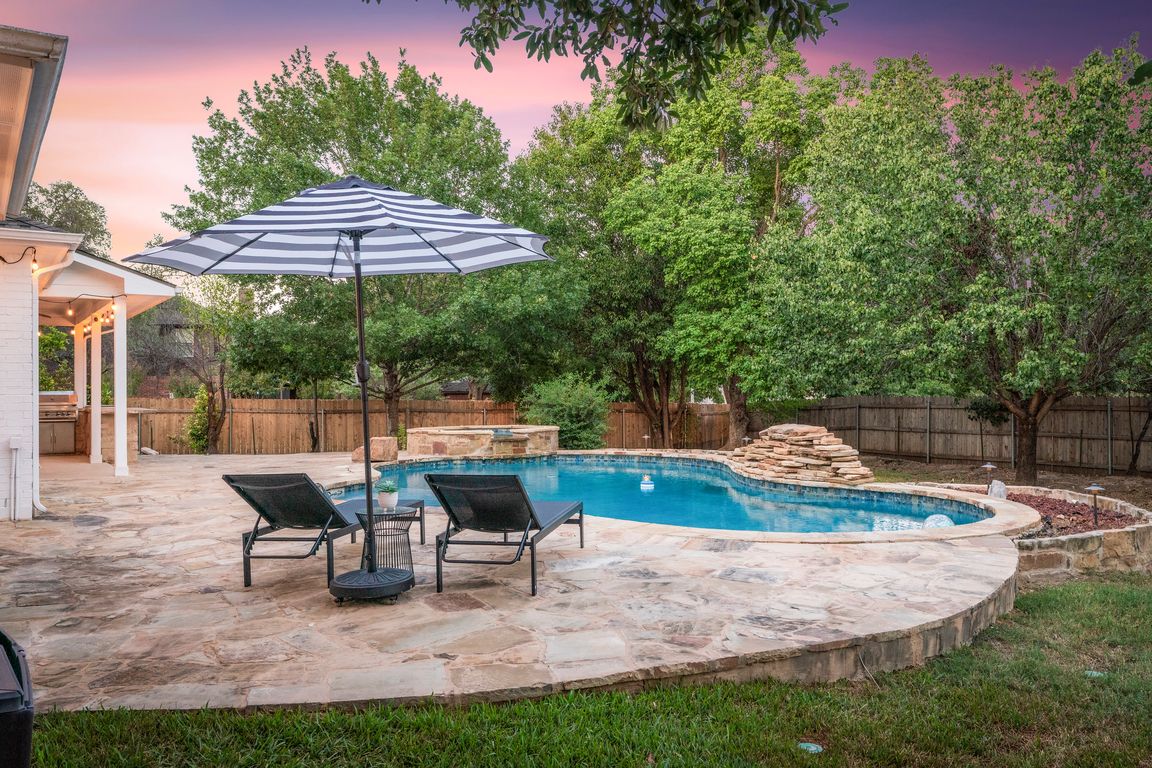
Active under contract
$999,999
4beds
3,642sqft
12101 Cascade Caverns Trl, Austin, TX 78739
4beds
3,642sqft
Single family residence
Built in 2003
0.42 Acres
3 Attached garage spaces
$275 price/sqft
$450 annually HOA fee
What's special
Modern vanityViews of the poolOutdoor kitchenBackyard oasisDedicated officeSoaring foyerResort style pool
Welcome to The Barker Ranch Oasis—a rare corner-lot gem in the coveted Barker Ranch at Shady Hollow. Situated on .423 acres, this exquisitely updated 4-bedroom, 3.5-bath residence with a resort style pool (built prior to 2014), outdoor entertaining area, dedicated office and spacious upstairs game room blends modern elegance with resort-style ...
- 71 days |
- 2,249 |
- 130 |
Source: Unlock MLS,MLS#: 6642949
Travel times
Pool
Living Room
Kitchen
Dining Room
Living Room
Office
Primary Bedroom
Primary Bathroom
Zillow last checked: 8 hours ago
Listing updated: November 17, 2025 at 11:47am
Listed by:
Khani Zulu (512) 368-8078,
Christie's Int'l Real Estate (512) 270-8586
Source: Unlock MLS,MLS#: 6642949
Facts & features
Interior
Bedrooms & bathrooms
- Bedrooms: 4
- Bathrooms: 4
- Full bathrooms: 3
- 1/2 bathrooms: 1
- Main level bedrooms: 1
Primary bedroom
- Features: Ceiling Fan(s), Recessed Lighting
- Level: First
Bedroom
- Features: Ceiling Fan(s), Recessed Lighting
- Level: Second
Bedroom
- Features: Ceiling Fan(s), Recessed Lighting
- Level: Second
Primary bathroom
- Features: Stone Counters, Double Vanity, Full Bath, Soaking Tub, Walk-In Closet(s), Walk-in Shower
- Level: First
Bathroom
- Features: Full Bath
- Level: Second
Bathroom
- Features: Full Bath
- Level: Second
Bathroom
- Features: Half Bath
- Level: First
Dining room
- Features: Chandelier, CRWN, Tray Ceiling(s)
- Level: First
Kitchen
- Features: Kitchn - Breakfast Area, Kitchen Island, Granite Counters, Open to Family Room, Pantry, Recessed Lighting
- Level: First
Living room
- Features: Ceiling Fan(s), Recessed Lighting
- Level: Second
Living room
- Features: CRWN, Tray Ceiling(s)
- Level: First
Living room
- Features: Ceiling Fan(s), High Ceilings
- Level: First
Office
- Features: Ceiling Fan(s), Recessed Lighting
- Level: First
Heating
- Central
Cooling
- Central Air
Appliances
- Included: Built-In Oven(s), Dishwasher, Disposal, Gas Cooktop, Microwave, Oven, Gas Water Heater
Features
- Breakfast Bar, High Ceilings, Vaulted Ceiling(s), Granite Counters, Interior Steps, Kitchen Island, Multiple Dining Areas, Multiple Living Areas, Primary Bedroom on Main, Recessed Lighting, Walk-In Closet(s)
- Flooring: Carpet, Tile
- Windows: None
- Number of fireplaces: 1
- Fireplace features: Living Room
Interior area
- Total interior livable area: 3,642 sqft
Video & virtual tour
Property
Parking
- Total spaces: 3
- Parking features: Attached, Door-Multi, Garage
- Attached garage spaces: 3
Accessibility
- Accessibility features: None
Features
- Levels: Two
- Stories: 2
- Patio & porch: Covered, Patio
- Exterior features: Gutters Partial, No Exterior Steps
- Has private pool: Yes
- Pool features: Heated, In Ground, Pool/Spa Combo
- Spa features: Hot Tub, In Ground
- Fencing: Privacy, Wood
- Has view: Yes
- View description: None
- Waterfront features: None
Lot
- Size: 0.42 Acres
- Features: Corner Lot, Level, Sprinkler - Automatic, Sprinkler - Back Yard, Sprinklers In Front, Trees-Large (Over 40 Ft)
Details
- Additional structures: Shed(s)
- Parcel number: 04383405150000
- Special conditions: Standard
Construction
Type & style
- Home type: SingleFamily
- Property subtype: Single Family Residence
Materials
- Foundation: Slab
- Roof: Composition
Condition
- Resale
- New construction: No
- Year built: 2003
Utilities & green energy
- Sewer: Public Sewer
- Water: Public
- Utilities for property: Cable Available, Electricity Available, Natural Gas Available, Phone Connected, Sewer Available, Underground Utilities, Water Available
Community & HOA
Community
- Features: Common Grounds, Sport Court(s)/Facility
- Subdivision: Barker Ranch At Shady Hollow
HOA
- Has HOA: Yes
- Services included: See Remarks
- HOA fee: $450 annually
- HOA name: Barker Ranch HOA
Location
- Region: Austin
Financial & listing details
- Price per square foot: $275/sqft
- Tax assessed value: $814,416
- Date on market: 9/11/2025
- Listing terms: Cash,Conventional,FHA,VA Loan
- Electric utility on property: Yes