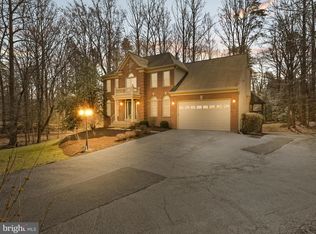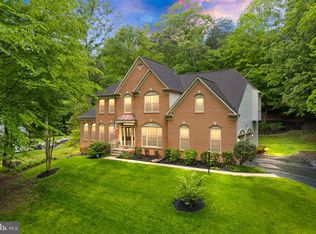You ll fall in love w this open concept flrpln featuring classic LR and DR, a gourmet kit w isl, FR w dramatic 2 story ceiling and fpl, study w fpl, and peaceful SR! Dream the day away on the patio overlooking a sweet Koi pond and a secret garden yard! At the end of the day, retreat to the MBR w gorgeous ensuite lux BA! It s stylish and chic. It s quiet. Every inch is perfection! Every inch is exactly you
This property is off market, which means it's not currently listed for sale or rent on Zillow. This may be different from what's available on other websites or public sources.

