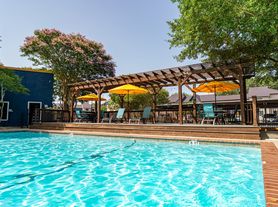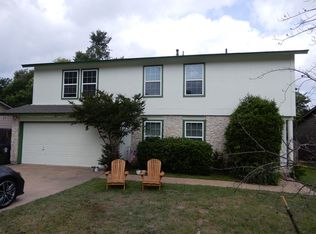Beautiful Anderson Mill Home in Top-Rated School District Now Available! Discover this charming and spacious 1-story home featuring 4 bedrooms, 2 bathrooms, 1,679 SF. Located in the desirable Anderson Mill community, this home is zoned to highly acclaimed schools, including Anderson Mill Elementary, Noel Grisham Middle, and Westwood High School. Designed with comfort and function in mind, the in-law floor plan provides added privacy, while the generously sized with beamed vaulted ceiling in the Living Room and Primary suite that also features a remodeled bathroom with textured countertops, white cabinetry, and tiled flooring throughout no carpet anywhere! Enjoy the outdoors in the spacious, extended covered patio, privacy-fenced backyard, perfect for pets to play and for hosting family and friends. Whether you're grilling on the weekend or relaxing in the shade, this backyard is ready for entertaining. Additional highlights include 5-burner gas range and a refrigerator included with the lease for your convenience. All of this is just minutes from top-rated schools, shopping, restaurants, parks, and major roadways. This is a home that checks all the boxes schedule your tour today before it's gone!
House for rent
$2,200/mo
12102 Grey Fawn Path, Austin, TX 78750
4beds
1,679sqft
Price may not include required fees and charges.
Singlefamily
Available now
Cats, dogs OK
Central air
-- Laundry
4 Attached garage spaces parking
Central, fireplace
What's special
Remodeled bathroomExtended covered patioTiled flooringIn-law floor planBeamed vaulted ceilingTextured countertopsWhite cabinetry
- 64 days |
- -- |
- -- |
Travel times
Looking to buy when your lease ends?
Consider a first-time homebuyer savings account designed to grow your down payment with up to a 6% match & a competitive APY.
Facts & features
Interior
Bedrooms & bathrooms
- Bedrooms: 4
- Bathrooms: 2
- Full bathrooms: 2
Heating
- Central, Fireplace
Cooling
- Central Air
Appliances
- Included: Dishwasher, Disposal, Range, Refrigerator
Features
- Primary Bedroom on Main
- Flooring: Tile
- Has fireplace: Yes
Interior area
- Total interior livable area: 1,679 sqft
Video & virtual tour
Property
Parking
- Total spaces: 4
- Parking features: Attached, Covered
- Has attached garage: Yes
- Details: Contact manager
Features
- Stories: 1
- Exterior features: Contact manager
- Has view: Yes
- View description: Contact manager
Details
- Parcel number: R163970000D0010
Construction
Type & style
- Home type: SingleFamily
- Property subtype: SingleFamily
Materials
- Roof: Composition
Condition
- Year built: 1978
Community & HOA
Location
- Region: Austin
Financial & listing details
- Lease term: 12 Months
Price history
| Date | Event | Price |
|---|---|---|
| 10/31/2025 | Price change | $2,200-2.2%$1/sqft |
Source: Unlock MLS #2439895 | ||
| 9/5/2025 | Listed for rent | $2,250$1/sqft |
Source: Unlock MLS #2439895 | ||
| 5/2/2014 | Listing removed | $235,000$140/sqft |
Source: PFS Realty #5983270 | ||
| 3/21/2014 | Price change | $235,000-1.3%$140/sqft |
Source: PFS Realty #5983270 | ||
| 3/1/2014 | Listed for sale | $238,000+56.6%$142/sqft |
Source: PFS Realty #5983270 | ||

