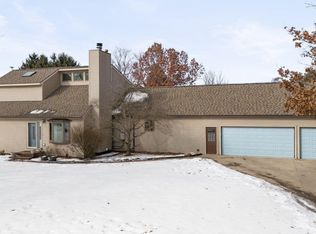Sold for $280,000
$280,000
12102 Raelyn Hills Dr, Perry, MI 48872
4beds
2,144sqft
Single Family Residence
Built in 1977
8.58 Acres Lot
$385,000 Zestimate®
$131/sqft
$2,669 Estimated rent
Home value
$385,000
$354,000 - $420,000
$2,669/mo
Zestimate® history
Loading...
Owner options
Explore your selling options
What's special
Welcome to your American Dream home. All brick ranch on nearly nine acres in a private, park-like
setting. Four beds and three full baths. Newer mechanicals, metal roof, soffits and gutters. Upstairs, the
foyer opens to a Great Room with floor-to-ceiling wood-burning fireplace. The far wall of windows
provides a gorgeous view of a meadow and trees. Solid oak flooring graces the Great Room, dining room,
foyer and hallway. A sliding door leads to a deck where you can enjoy the view outdoors. The kitchen
includes a tile floor, tile counters, microwave/exhaust hood and a large pantry. The hallway leads to
three generously sized bedrooms, including a primary bedroom suite, plus a second full bath. The same
hall leads to an oversized 2.5 car garage with concrete floor and automatic door opener. Downstairs, the
solid oak stairs lead you to a large family room with brick fireplace and double sliding doors leading to
the back yard. A very large 4th bedroom and large full bath could provide an alternative primary suite.
There is also plenty of extra storage including a walk-in cedar lined closet and a laundry area with a two-year-old washer and dryer that stay with the house. Outdoors, the acreage is flat and covered with
natural grasses and trees. There is plenty of space to add a pole barn or other outbuilding or dig a pond. OFFERS DUE BY 8 PM TONIGHT, SATURDAY, AUGUST 19.
Zillow last checked: 9 hours ago
Listing updated: September 29, 2023 at 11:45am
Listed by:
Richard Harold Child 517-489-1606,
NextHome Reality
Bought with:
NextHome Reality
Source: Greater Lansing AOR,MLS#: 275227
Facts & features
Interior
Bedrooms & bathrooms
- Bedrooms: 4
- Bathrooms: 3
- Full bathrooms: 3
Primary bedroom
- Description: Suite
- Level: First
- Area: 180 Square Feet
- Dimensions: 15 x 12
Bedroom 2
- Level: First
- Area: 156 Square Feet
- Dimensions: 13 x 12
Bedroom 3
- Level: First
- Area: 113 Square Feet
- Dimensions: 10 x 11.3
Bedroom 4
- Description: Suite
- Level: Basement
- Area: 240.7 Square Feet
- Dimensions: 14.5 x 16.6
Dining room
- Level: First
- Area: 105.06 Square Feet
- Dimensions: 10.2 x 10.3
Family room
- Description: Brick Fireplace
- Level: Basement
- Area: 415.54 Square Feet
- Dimensions: 26.3 x 15.8
Kitchen
- Level: First
- Area: 113.75 Square Feet
- Dimensions: 12.5 x 9.1
Living room
- Description: Great Room - fieldstone fireplace
- Level: First
- Area: 324.48 Square Feet
- Dimensions: 19.2 x 16.9
Heating
- Forced Air, Natural Gas
Cooling
- Central Air
Appliances
- Included: Disposal, Gas Oven, Range Hood, Washer/Dryer, Water Heater, Water Softener, Water Softener Owned, Refrigerator, Range, Gas Range, Dryer, Dishwasher
- Laundry: In Basement
Features
- Cedar Closet(s), Ceiling Fan(s), Double Closet, Entrance Foyer, Natural Woodwork, Recessed Lighting, Storage, Tile Counters, Walk-In Closet(s)
- Flooring: Carpet, Tile, Vinyl, Wood
- Windows: Wood Frames
- Basement: Bath/Stubbed,Egress Windows,Exterior Entry,Finished,Full,Interior Entry,Walk-Out Access
- Number of fireplaces: 2
- Fireplace features: Family Room, Great Room, Masonry, Raised Hearth, Stone, Wood Burning
Interior area
- Total structure area: 2,688
- Total interior livable area: 2,144 sqft
- Finished area above ground: 1,344
- Finished area below ground: 800
Property
Parking
- Total spaces: 2
- Parking features: Attached, Finished, Garage, Garage Door Opener, Garage Faces Front, Oversized, Side By Side, Storage
- Attached garage spaces: 2
Features
- Levels: One
- Stories: 1
- Entry location: Front door
- Patio & porch: Covered, Deck, Porch
- Exterior features: Private Entrance, Private Yard, Rain Gutters
- Pool features: None
- Spa features: None
- Fencing: None
- Has view: Yes
- View description: Pasture, Trees/Woods
Lot
- Size: 8.58 Acres
- Dimensions: 454.51 x 591.93
- Features: Cul-De-Sac, Few Trees, Meadow, Near Golf Course, Views
Details
- Additional structures: None
- Foundation area: 1344
- Parcel number: 7801446012000
- Zoning description: Zoning
Construction
Type & style
- Home type: SingleFamily
- Architectural style: Ranch
- Property subtype: Single Family Residence
Materials
- Brick
- Foundation: Concrete Perimeter
- Roof: Metal
Condition
- Year built: 1977
Utilities & green energy
- Electric: Underground, 150 Amp Service, Circuit Breakers
- Sewer: Septic Tank
- Water: Well
- Utilities for property: Water Connected, Underground Utilities, Sewer Not Available, Natural Gas Connected, High Speed Internet Connected, Electricity Connected, Cable Connected
Community & neighborhood
Security
- Security features: Smoke Detector(s)
Location
- Region: Perry
- Subdivision: Raelyn Hill
Other
Other facts
- Listing terms: Cash,Conventional
- Road surface type: Paved
Price history
| Date | Event | Price |
|---|---|---|
| 9/29/2023 | Sold | $280,000+7.7%$131/sqft |
Source: | ||
| 8/22/2023 | Pending sale | $259,900$121/sqft |
Source: | ||
| 8/22/2023 | Contingent | $259,900$121/sqft |
Source: | ||
| 8/11/2023 | Listed for sale | $259,900$121/sqft |
Source: | ||
Public tax history
| Year | Property taxes | Tax assessment |
|---|---|---|
| 2025 | $3,997 +5929.2% | $122,800 -0.5% |
| 2024 | $66 | $123,400 +7.1% |
| 2023 | $66 -96.8% | $115,200 +12.2% |
Find assessor info on the county website
Neighborhood: 48872
Nearby schools
GreatSchools rating
- 4/10Perry East ElementaryGrades: PK-4Distance: 2.5 mi
- 5/10Perry Middle SchoolGrades: 5-8Distance: 2.8 mi
- 7/10Perry High SchoolGrades: 9-12Distance: 2.8 mi
Schools provided by the listing agent
- High: Perry
- District: Perry
Source: Greater Lansing AOR. This data may not be complete. We recommend contacting the local school district to confirm school assignments for this home.

Get pre-qualified for a loan
At Zillow Home Loans, we can pre-qualify you in as little as 5 minutes with no impact to your credit score.An equal housing lender. NMLS #10287.
