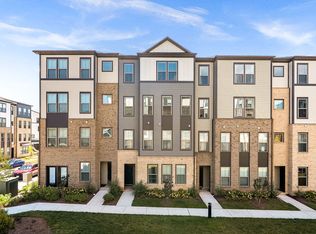Welcome to 12102 Snow Shoe Court in Herndon VA. This beautifully updated, meticulously maintained 2 car garage home is now available for lease. Main level of the home boasts gleaming hardwood floors, wall to wall carpet and a fabulous gourmet kitchen with stainless steel appliances, kitchen island and plenty of cabinet/counter space. Access to deck from kitchen into a dream of a backyard! Large fenced in yard with shed, sprinkler system, a beautiful deck perfect for entertaining. Upper level of the home has 4 bedrooms to include a Primary suite with en-suite bathroom with a soaking tub, separate walk in shower and double vanity. Close to Fairfax County Parkway and Route 7. This property is a must see!
House for rent
$4,300/mo
12102 Snow Shoe Ct, Herndon, VA 20170
4beds
2,455sqft
Price may not include required fees and charges.
Singlefamily
Available now
Small dogs OK
Central air, electric, ceiling fan
Dryer in unit laundry
6 Attached garage spaces parking
Natural gas, forced air, fireplace
What's special
Large fenced in yardSprinkler systemKitchen islandGleaming hardwood floorsFabulous gourmet kitchenSeparate walk in showerSoaking tub
- 2 days
- on Zillow |
- -- |
- -- |
Travel times
Looking to buy when your lease ends?
Consider a first-time homebuyer savings account designed to grow your down payment with up to a 6% match & 4.15% APY.
Facts & features
Interior
Bedrooms & bathrooms
- Bedrooms: 4
- Bathrooms: 4
- Full bathrooms: 3
- 1/2 bathrooms: 1
Rooms
- Room types: Dining Room, Family Room
Heating
- Natural Gas, Forced Air, Fireplace
Cooling
- Central Air, Electric, Ceiling Fan
Appliances
- Included: Dishwasher, Disposal, Dryer, Microwave, Range, Refrigerator, Washer
- Laundry: Dryer In Unit, Has Laundry, In Basement, In Unit, Washer In Unit
Features
- Breakfast Area, Built-in Features, Ceiling Fan(s), Chair Railings, Combination Kitchen/Living, Crown Molding, Dining Area, Family Room Off Kitchen, Floor Plan - Traditional, Formal/Separate Dining Room, Kitchen - Gourmet, Kitchen - Table Space, Kitchen Island, Pantry, Primary Bath(s), Recessed Lighting, Upgraded Countertops, Walk-In Closet(s)
- Flooring: Carpet, Wood
- Has basement: Yes
- Has fireplace: Yes
Interior area
- Total interior livable area: 2,455 sqft
Property
Parking
- Total spaces: 6
- Parking features: Attached, Driveway, On Street, Covered
- Has attached garage: Yes
- Details: Contact manager
Features
- Exterior features: Contact manager
Details
- Parcel number: 006308020027
Construction
Type & style
- Home type: SingleFamily
- Architectural style: Colonial
- Property subtype: SingleFamily
Condition
- Year built: 1992
Community & HOA
Location
- Region: Herndon
Financial & listing details
- Lease term: Contact For Details
Price history
| Date | Event | Price |
|---|---|---|
| 8/25/2025 | Listed for rent | $4,300$2/sqft |
Source: Bright MLS #VAFX2263518 | ||
| 5/1/2015 | Sold | $654,060-0.9%$266/sqft |
Source: Public Record | ||
| 3/22/2015 | Price change | $660,000-2.2%$269/sqft |
Source: At Home Real Estate #FX8458201 | ||
| 11/13/2014 | Price change | $675,000-2.9%$275/sqft |
Source: CC SELLS REALTY #FX8458201 | ||
| 10/17/2014 | Price change | $695,000-1.3%$283/sqft |
Source: RE/MAX GATEWAY #FX8458201 | ||
![[object Object]](https://photos.zillowstatic.com/fp/e618a6baefda7c58af238b6822c49ff9-p_i.jpg)
