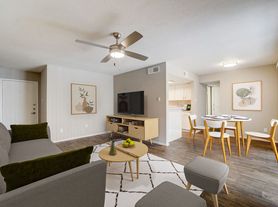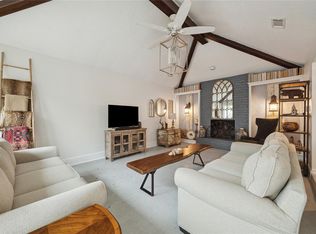Family home featuring: Four Bedrooms/Two Bathrooms, oversized Family Room with Gas Log Fireplace ,Adjacent Wet Bar and inFormal Dining area. Great Floor Plan for entertaining. Beautiful Atrium lets Natural Light into All of the Living Areas. Eat-in Kitchen features Granite Counters, Double Oven and Central Island with a Cooktop. Great Home for Entertaining. Large Primary with High Ceiling. Primary Bath features Double Vanity, Separate Shower, Jetted Tub and Large Walk-in Closet. Three Bedrooms Share a Common Bath with Tub/Shower Combo. Covered Rear Patio Leads to Huge Backyard. Check Out the Virtual Tour and Schedule a Viewing.
Copyright notice - Data provided by HAR.com 2022 - All information provided should be independently verified.
House for rent
$2,475/mo
12103 Ella Lee Ln, Houston, TX 77077
4beds
2,360sqft
Price may not include required fees and charges.
Singlefamily
Available now
-- Pets
Electric, ceiling fan
Electric dryer hookup laundry
2 Attached garage spaces parking
Natural gas, fireplace
What's special
Huge backyardBeautiful atriumGranite countersInformal dining areaEat-in kitchenCovered rear patioAdjacent wet bar
- 19 days |
- -- |
- -- |
Travel times
Facts & features
Interior
Bedrooms & bathrooms
- Bedrooms: 4
- Bathrooms: 2
- Full bathrooms: 2
Rooms
- Room types: Family Room, Solarium Atrium
Heating
- Natural Gas, Fireplace
Cooling
- Electric, Ceiling Fan
Appliances
- Included: Dishwasher, Disposal, Double Oven, Oven, Refrigerator, Stove
- Laundry: Electric Dryer Hookup, Gas Dryer Hookup, Hookups, Washer Hookup
Features
- All Bedrooms Down, Atrium, Ceiling Fan(s), Crown Molding, En-Suite Bath, Formal Entry/Foyer, High Ceilings, Primary Bed - 1st Floor, Sitting Area, Split Plan, Walk In Closet, Walk-In Closet(s), Wet Bar, Wired for Sound
- Flooring: Tile, Wood
- Has fireplace: Yes
Interior area
- Total interior livable area: 2,360 sqft
Property
Parking
- Total spaces: 2
- Parking features: Attached, Covered
- Has attached garage: Yes
- Details: Contact manager
Features
- Stories: 1
- Exterior features: 1 Living Area, 1/4 Up to 1/2 Acre, Additional Parking, All Bedrooms Down, Architecture Style: Traditional, Atrium, Attached/Detached Garage, Back Yard, Crown Molding, Cul-De-Sac, Electric Dryer Hookup, En-Suite Bath, Entry, Flooring: Wood, Formal Dining, Formal Entry/Foyer, Gas Dryer Hookup, Gas Log, Heating: Gas, High Ceilings, Kitchen/Dining Combo, Living Area - 1st Floor, Lot Features: Back Yard, Cul-De-Sac, Subdivided, 1/4 Up to 1/2 Acre, Patio/Deck, Pool, Primary Bed - 1st Floor, Sitting Area, Split Plan, Subdivided, Tennis Court(s), Utility Room, Walk In Closet, Walk-In Closet(s), Washer Hookup, Wet Bar, Window Coverings, Wired for Sound
Details
- Parcel number: 1138100000063
Construction
Type & style
- Home type: SingleFamily
- Property subtype: SingleFamily
Condition
- Year built: 1984
Community & HOA
Community
- Features: Tennis Court(s)
HOA
- Amenities included: Tennis Court(s)
Location
- Region: Houston
Financial & listing details
- Lease term: Long Term,12 Months
Price history
| Date | Event | Price |
|---|---|---|
| 9/18/2025 | Listed for rent | $2,475-6.6%$1/sqft |
Source: | ||
| 9/18/2025 | Listing removed | $2,650$1/sqft |
Source: Zillow Rentals | ||
| 8/27/2025 | Price change | $2,650-5.4%$1/sqft |
Source: Zillow Rentals | ||
| 8/20/2025 | Price change | $2,800-3.4%$1/sqft |
Source: Zillow Rentals | ||
| 8/12/2025 | Price change | $2,900-1.7%$1/sqft |
Source: Zillow Rentals | ||

