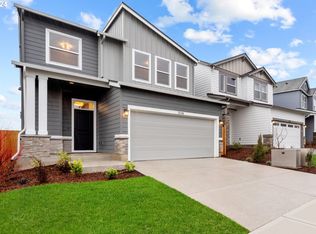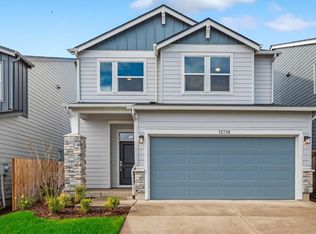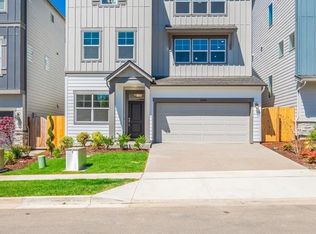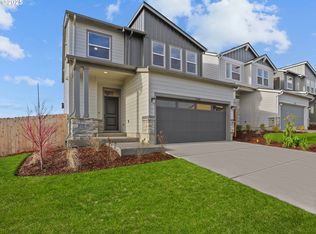Sold
$880,131
12103 SW Strobel Rd #HS-36, Beaverton, OR 97007
5beds
3,046sqft
Residential, Single Family Residence
Built in 2025
-- sqft lot
$849,700 Zestimate®
$289/sqft
$3,764 Estimated rent
Home value
$849,700
$799,000 - $901,000
$3,764/mo
Zestimate® history
Loading...
Owner options
Explore your selling options
What's special
Anticipating the launch of your brand new home September 2024! Discover the Pearce plan by David Weekley Homes, a standout in our Elevated home Collection. This thoughtfully designed layout offers a seamless blend of luxury and functionality, catering to your modern lifestyle needs. The Pearce offers up to 5 spacious bedrooms, 3 elegantly appointed bathrooms, and a large 3-car garage. The adaptable floor plan is perfect for growing families or those who love to entertain. Enjoy an open-concept design on the main floor that fosters connectivity and a sense of openness. The expansive living area flows effortlessly into a gourmet kitchen and dining space, ideal for hosting gatherings or enjoying daily family meals. : Built with the latest energy-efficient technologies, this home will feature high-performance windows, energy-saving appliances, and subtle but major building practices through out the home to help you save on utilities while reducing your environmental footprint.At David Weekley Homes, we believe your home should reflect your unique style. That?s why we are offering a limited-time opportunity to personalize the cosmetic finishes of your home. Choose from a variety of high-quality flooring, cabinetry, countertops, and more to create a space that is distinctly yours. Reach out to secure your opportunity to create a one of a kind home today!
Zillow last checked: 8 hours ago
Listing updated: February 06, 2025 at 09:17am
Listed by:
Xavier Espinosa 503-553-9324,
Weekley Homes LLC,
Lindsay Deitch 971-378-3816,
Weekley Homes LLC
Bought with:
OR and WA Non Rmls, NA
Non Rmls Broker
Source: RMLS (OR),MLS#: 24304342
Facts & features
Interior
Bedrooms & bathrooms
- Bedrooms: 5
- Bathrooms: 3
- Full bathrooms: 3
Primary bedroom
- Level: Upper
- Area: 285
- Dimensions: 19 x 15
Heating
- Forced Air 95 Plus
Cooling
- Air Conditioning Ready
Appliances
- Included: Built In Oven, Dishwasher, Stainless Steel Appliance(s), Electric Water Heater, Gas Water Heater
Features
- Floor 3rd, Quartz, Solar Tube(s), Kitchen Island, Pantry
- Windows: Double Pane Windows
- Basement: Crawl Space
- Number of fireplaces: 1
- Fireplace features: Gas
Interior area
- Total structure area: 3,046
- Total interior livable area: 3,046 sqft
Property
Parking
- Total spaces: 3
- Parking features: Driveway, On Street, Attached, Tuck Under
- Attached garage spaces: 3
- Has uncovered spaces: Yes
Accessibility
- Accessibility features: Garage On Main, Accessibility
Features
- Levels: Tri Level
- Stories: 3
- Patio & porch: Covered Patio, Porch
- Exterior features: Yard
- Has view: Yes
- View description: Territorial, Trees/Woods, Valley
Lot
- Features: Corner Lot, Gentle Sloping, SqFt 5000 to 6999
Details
- Parcel number: New Construction
Construction
Type & style
- Home type: SingleFamily
- Architectural style: NW Contemporary
- Property subtype: Residential, Single Family Residence
Materials
- Cement Siding, Lap Siding
- Foundation: Concrete Perimeter
- Roof: Composition
Condition
- New Construction
- New construction: Yes
- Year built: 2025
Details
- Warranty included: Yes
Utilities & green energy
- Gas: Gas
- Sewer: Public Sewer
- Water: Public
- Utilities for property: Cable Connected
Green energy
- Indoor air quality: Lo VOC Material
Community & neighborhood
Security
- Security features: None, Fire Sprinkler System
Location
- Region: Beaverton
- Subdivision: Scholls Valley Heights
HOA & financial
HOA
- Has HOA: Yes
- HOA fee: $40 monthly
- Amenities included: Commons
Other
Other facts
- Listing terms: Cash,Conventional,FHA,VA Loan
- Road surface type: Paved
Price history
| Date | Event | Price |
|---|---|---|
| 2/6/2025 | Sold | $880,131+4.8%$289/sqft |
Source: | ||
| 8/3/2024 | Pending sale | $839,800$276/sqft |
Source: | ||
| 6/16/2024 | Listed for sale | $839,800$276/sqft |
Source: | ||
Public tax history
Tax history is unavailable.
Neighborhood: 97007
Nearby schools
GreatSchools rating
- 4/10Hazeldale Elementary SchoolGrades: K-5Distance: 2.7 mi
- 6/10Highland Park Middle SchoolGrades: 6-8Distance: 3.4 mi
- 8/10Mountainside High SchoolGrades: 9-12Distance: 0.5 mi
Schools provided by the listing agent
- Elementary: Hazeldale
- Middle: Highland Park
- High: Mountainside
Source: RMLS (OR). This data may not be complete. We recommend contacting the local school district to confirm school assignments for this home.
Get a cash offer in 3 minutes
Find out how much your home could sell for in as little as 3 minutes with a no-obligation cash offer.
Estimated market value
$849,700
Get a cash offer in 3 minutes
Find out how much your home could sell for in as little as 3 minutes with a no-obligation cash offer.
Estimated market value
$849,700



