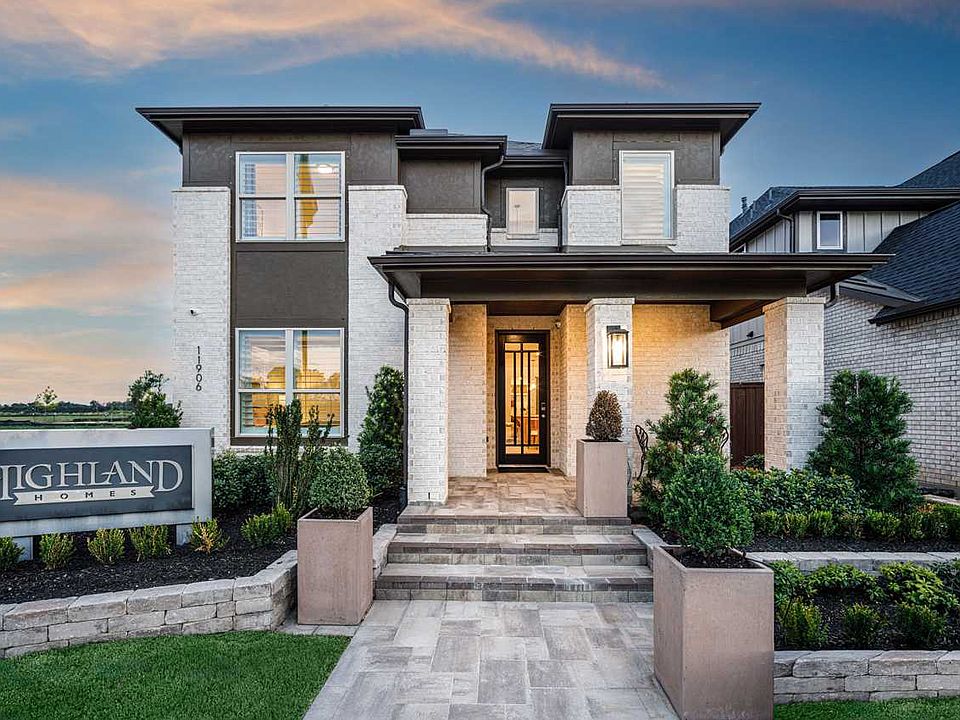Welcome to "The Bellini," built by Highland Homes. This beautiful home is built on a large corner lot and offers one of the largest yards in the section. The living area, dining and kitchen are all open with beautiful luxury vinyl plank flooring. The kitchen has a large island with plenty of bar stool seating space. The primary suite has dual sinks, shower, soaking tub, and a large walk-in closet. A secondary bedroom is downstairs with a full bath just outside. There are two additional bedrooms, a full bath, loft and study on the second floor. 8' tall garage door offers ability to fit larger vehicles. Other features include spacious covered outdoor living, 8-foot doors throughout the first floor, tankless water heater system, full sod front and back yard & sprinkler system also included. Proximity to top rated schools, recreation center, wave pool, dining, shopping & golf course. This property is a must see!
New construction
Special offer
$350,000
12103 Wildflower Dr, Mont Belvieu, TX 77523
4beds
2,345sqft
Est.:
Single Family Residence
Built in 2025
7,204.82 Square Feet Lot
$349,100 Zestimate®
$149/sqft
$100/mo HOA
- 17 days |
- 144 |
- 13 |
Zillow last checked: 7 hours ago
Listing updated: 9 hours ago
Listed by:
Dina Verteramo TREC #0523468 346-209-6005,
Dina Verteramo
Source: HAR,MLS#: 45409183
Travel times
Schedule tour
Select your preferred tour type — either in-person or real-time video tour — then discuss available options with the builder representative you're connected with.
Open houses
Facts & features
Interior
Bedrooms & bathrooms
- Bedrooms: 4
- Bathrooms: 3
- Full bathrooms: 3
Rooms
- Room types: Utility Room
Primary bathroom
- Features: Primary Bath: Separate Shower, Primary Bath: Soaking Tub
Kitchen
- Features: Kitchen Island, Kitchen open to Family Room, Pantry, Walk-in Pantry
Heating
- Natural Gas, Heat Pump
Cooling
- Ceiling Fan(s), Electric
Appliances
- Included: ENERGY STAR Qualified Appliances, Water Heater, Disposal, Electric Oven, Microwave, Gas Cooktop, Dishwasher
- Laundry: Electric Dryer Hookup, Gas Dryer Hookup, Washer Hookup
Features
- High Ceilings, Prewired for Alarm System, 2 Bedrooms Down, En-Suite Bath, Primary Bed - 1st Floor, Walk-In Closet(s)
- Flooring: Carpet, Tile, Vinyl
- Windows: Insulated/Low-E windows, Shutters
Interior area
- Total structure area: 2,345
- Total interior livable area: 2,345 sqft
Video & virtual tour
Property
Parking
- Total spaces: 2
- Parking features: Attached
- Attached garage spaces: 2
Features
- Stories: 2
- Patio & porch: Patio/Deck, Porch
- Exterior features: Side Yard
- Fencing: Back Yard
Lot
- Size: 7,204.82 Square Feet
- Features: Back Yard, Corner Lot, Subdivided, 0 Up To 1/4 Acre
Details
- Parcel number: 68327
Construction
Type & style
- Home type: SingleFamily
- Architectural style: Contemporary
- Property subtype: Single Family Residence
Materials
- Blown-In Insulation, Brick, Cement Siding, Wood Siding
- Foundation: Slab
- Roof: Composition
Condition
- New construction: Yes
- Year built: 2025
Details
- Builder name: Highland Homes
Utilities & green energy
- Water: Water District
Green energy
- Energy efficient items: Thermostat, Lighting, HVAC, HVAC>13 SEER
Community & HOA
Community
- Security: Prewired for Alarm System
- Subdivision: Riceland: 42ft. lots
HOA
- Has HOA: Yes
- Amenities included: Clubhouse, Fitness Center, Jogging Path, Park, Picnic Area, Playground, Pond, Pool, Splash Pad, Stocked Pond, Trail(s)
- HOA fee: $1,200 annually
Location
- Region: Mont Belvieu
Financial & listing details
- Price per square foot: $149/sqft
- Date on market: 9/30/2025
- Listing terms: Cash,Conventional,FHA,VA Loan
- Ownership: Full Ownership
About the community
Located in the heart of Mont Belvieu just minutes off the Grand Parkway, this new suburban mixed-use development and master planned community is envisioned as the next Texas hometown. Upon completion, Riceland will welcome approximately 4,500 families to a community rich in amenities. The centerpiece will be an energetic town center-Mont Belvieu's new downtown. A hub of innovation, industry, educational excellence, and inspired living, Riceland will be a destination all its own.
3.99% 1st Year Rate Promo Click For Details
Source: Highland Homes

