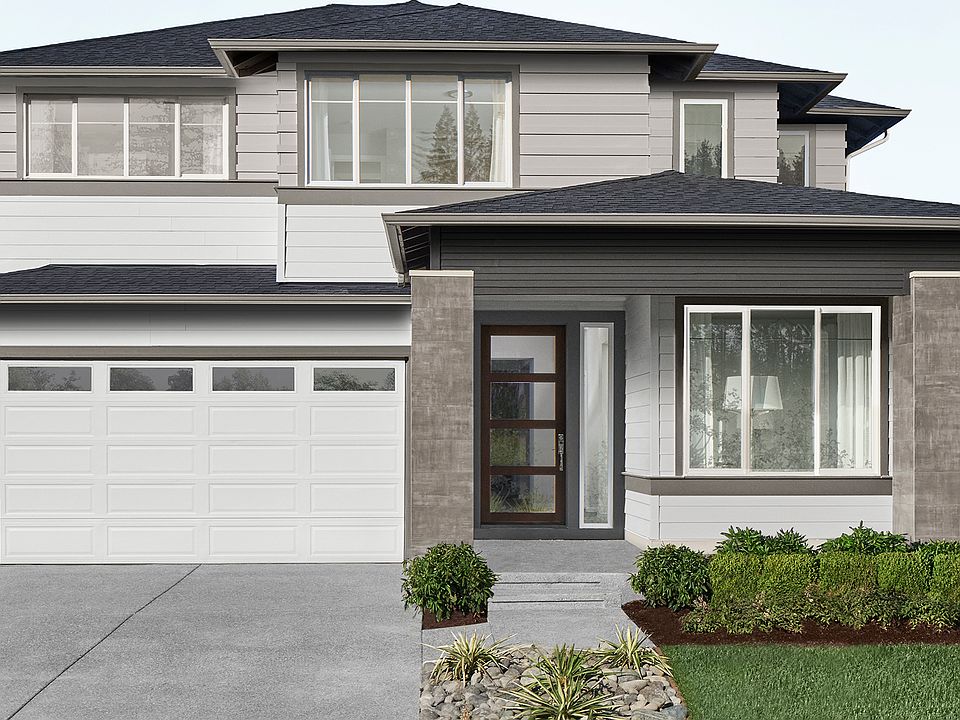Offers reviewed upon receipt. The Gardenia V2 by MainVue Homes at Overlook Ridge will exceed your expectations. The spacious home begins at the Foyer where you are met with a wood and glass paneled font door and wide-plank flooring. Continue to the Great Room, which connects the Dining and Gourmet Kitchen for one large room. The Gourmet Kitchen is adorned with European Frameless Cabinets, 3cm Quartz Counters and Stainless Steel appliances. Upstairs is the Grand Suite, a generous quarter with a designer free-standing tub and frameless walk-in shower. Customer registration policy: Buyer’s Broker to visit or be registered on Buyer’s 1st visit for full Commission or commission is reduced.
Active
$1,034,995
12104 22nd Street SE, Lake Stevens, WA 98258
4beds
2,556sqft
Single Family Residence
Built in 2025
3,663.4 Square Feet Lot
$-- Zestimate®
$405/sqft
$99/mo HOA
- 262 days |
- 68 |
- 2 |
Zillow last checked: 8 hours ago
Listing updated: December 04, 2025 at 02:54pm
Listed by:
Angela Duong,
Teambuilder KW,
Jessica Malek,
Teambuilder KW
Source: NWMLS,MLS#: 2348149
Travel times
Schedule tour
Select your preferred tour type — either in-person or real-time video tour — then discuss available options with the builder representative you're connected with.
Open houses
Facts & features
Interior
Bedrooms & bathrooms
- Bedrooms: 4
- Bathrooms: 3
- Full bathrooms: 2
- 1/2 bathrooms: 1
- Main level bathrooms: 1
Primary bedroom
- Description: Dual Dressing Rooms
Bedroom
- Description: Bedroom 2 w walk-in closet
Bedroom
- Description: Bedroom 3 w walk-in closet
Bedroom
- Description: Bedroom 4 w walk-in closet
Bathroom full
- Description: Enclosed Grand Bathroom
Bathroom full
- Description: Hall Bath
Other
- Level: Main
Bonus room
- Description: Outdoor Room
- Level: Main
Dining room
- Level: Main
Entry hall
- Level: Main
Great room
- Level: Main
Kitchen with eating space
- Description: Pantry
- Level: Main
Rec room
- Description: Leisure Room
Heating
- Fireplace, 90%+ High Efficiency, Forced Air, Heat Pump, Electric, Natural Gas
Cooling
- 90%+ High Efficiency, Central Air, Forced Air, Heat Pump
Appliances
- Included: Dishwasher(s), Disposal, Microwave(s), Stove(s)/Range(s), Garbage Disposal, Water Heater: Electric, Water Heater Location: Garage
Features
- Bath Off Primary, Dining Room, Loft, Walk-In Pantry
- Flooring: Ceramic Tile, Laminate, Vinyl, Carpet
- Doors: French Doors
- Windows: Double Pane/Storm Window
- Basement: None
- Number of fireplaces: 1
- Fireplace features: Gas, Main Level: 1, Fireplace
Interior area
- Total structure area: 2,556
- Total interior livable area: 2,556 sqft
Property
Parking
- Total spaces: 2
- Parking features: Attached Garage
- Attached garage spaces: 2
Features
- Levels: Two
- Stories: 2
- Entry location: Main
- Patio & porch: Bath Off Primary, Double Pane/Storm Window, Dining Room, Fireplace, French Doors, Loft, Walk-In Closet(s), Walk-In Pantry, Water Heater
Lot
- Size: 3,663.4 Square Feet
- Features: Curbs, Paved, Sidewalk, Cable TV, Deck, Fenced-Fully, Gas Available, High Speed Internet, Patio
- Topography: Level
Details
- Parcel number: 01240700001700
- Zoning description: Jurisdiction: City
- Special conditions: Standard
Construction
Type & style
- Home type: SingleFamily
- Architectural style: Northwest Contemporary
- Property subtype: Single Family Residence
Materials
- Cement Planked, Cement Plank
- Foundation: Poured Concrete
- Roof: Composition
Condition
- Good
- New construction: Yes
- Year built: 2025
- Major remodel year: 2025
Details
- Builder name: MainVue Homes
Utilities & green energy
- Sewer: Sewer Connected
- Water: Public
Community & HOA
Community
- Features: CCRs
- Subdivision: Overlook Ridge
HOA
- HOA fee: $99 monthly
Location
- Region: Lake Stevens
Financial & listing details
- Price per square foot: $405/sqft
- Date on market: 10/19/2025
- Cumulative days on market: 51 days
- Listing terms: Cash Out,Conventional,FHA,VA Loan
- Inclusions: Dishwasher(s), Garbage Disposal, Microwave(s), Stove(s)/Range(s)
About the community
Just when you didn't think the allure of scenic Lake Stevens could get any stronger, along comes the Pacific Northwest-kissed appeal of Overlook Ridge. Reflecting the popularity that already comes with its setting's exquisite views, natural beauty and engaging outdoor fun, Overlook Ridge introduces a neighborhood rooted in comfort. Maintaining its commitment to luxury amenities in all of its offerings, MainVue offers 52 of its 66 homesites for single family living. Completely new to Overlook Ridge: sites reserved for up-trending townhome designs - MainVue' first offering of townhomes in Lake Stevens. This smart-mix neighborhood doesn't wait to whip out the "wow" factor: nestled into the foothills of the North Cascades, the entrance to Overlook Ridge immediately pulls open the curtain to spectacular views, including east-facing morning alpenglow above majestic mountain peaks. It sets the stage for the community's fresh aesthetic where numerous Native Growth Protection Areas combine with its own large community park to enhance nature's artistry. Centrally set within Overlook Ridge, the park's sprawling grassy open field invites neighbors together for soccer, Disc Golf, Four Square, picnicking, or perhaps a sublime cup of coffee after a weekend walk. Bump out from Outlook Ridge to year-round recreation at Stevens Pass and the scenic Mountain Loop Highway, offering hiking, biking, camping, fishing and more. Smart shopping and delicious dining are even closer in Frontier Village, Old Town Lake Stevens, and charmingly historic downtown Snohomish. Outlook Ridge's convenient location is another perk for working professionals - with or without children.

12014 20th St SE, Lake Stevens, WA 98258
Source: MainVue Homes
