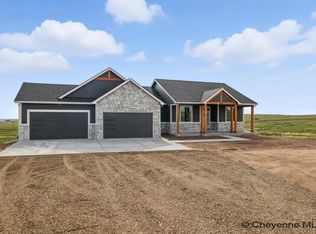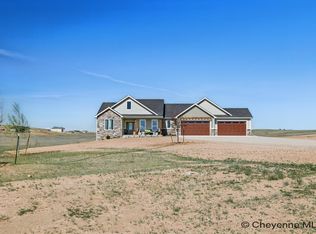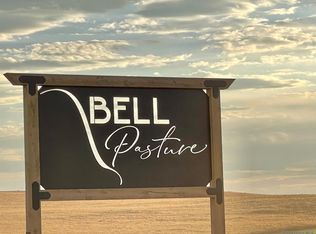Sold on 09/23/25
Price Unknown
12104 Jk Trl, Cheyenne, WY 82009
5beds
3,428sqft
Rural Residential, Residential
Built in 2024
6.34 Acres Lot
$998,000 Zestimate®
$--/sqft
$-- Estimated rent
Home value
$998,000
$948,000 - $1.05M
Not available
Zestimate® history
Loading...
Owner options
Explore your selling options
What's special
Stunning Woods Brothers home in Bell Pasture with exquisite attention to detail throughout. Abundance of natural light with 8 foot by 12 foot sliding glass doors to the back deck on the main level. Walkout basement feels light and bright with the second 8x12 foot sliding glass door. gourmet kitchen with 48' range and hood vent, Open great room with vaulted ceilings, hardwood floors, a large deck with views of Rockies Mountain. Unique custom finishes throughout this Woods Brothers Construction home include a gourmet kitchen with 48” gas range with double ovens, and vented hood. Primary suite with five-piece master bath with freestanding bathtub. Large 46x12 deck with the most amazing views, gas log fireplace and 46x12 covered patio at walkout. Upgrades include 50 year shingles, air conditioning, fully finished 4 car garage that is insulated and drywalled with texture and painted, 8 foot solid doors, FINISHED walkout basement with wet bar, vault in basement, covered front patio and composite covered desk in the back, insulated garage door with R -value of 13 and WIFI compatible garage door openers. All this and in Lovely Bell Pastures, just North of Cheyenne and right off of I-25 with paved road and fiber high speed internet! These photos are form a previous home with the same floor plan. The photos do not show or reflect the two 8x12 sliding glass doors or the walkout basement.
Zillow last checked: 8 hours ago
Listing updated: September 25, 2025 at 08:24am
Listed by:
Leah Woods 307-220-2500,
#1 Properties
Bought with:
Steven Prescott
RE/MAX Capitol Properties
Source: Cheyenne BOR,MLS#: 95756
Facts & features
Interior
Bedrooms & bathrooms
- Bedrooms: 5
- Bathrooms: 4
- Full bathrooms: 4
- Main level bathrooms: 2
Primary bedroom
- Level: Main
- Area: 210
- Dimensions: 15 x 14
Bedroom 2
- Level: Main
- Area: 110
- Dimensions: 10 x 11
Bedroom 3
- Level: Main
- Area: 117
- Dimensions: 9 x 13
Bedroom 4
- Level: Basement
- Area: 120
- Dimensions: 12 x 10
Bedroom 5
- Level: Basement
- Area: 132
- Dimensions: 12 x 11
Bathroom 1
- Features: Full
- Level: Main
Bathroom 2
- Features: Full
- Level: Main
Bathroom 3
- Features: Full
- Level: Basement
Bathroom 4
- Features: Full
- Level: Basement
Dining room
- Level: Main
- Area: 108
- Dimensions: 12 x 9
Kitchen
- Level: Main
- Area: 196
- Dimensions: 14 x 14
Living room
- Level: Main
- Area: 270
- Dimensions: 18 x 15
Basement
- Area: 1714
Heating
- Forced Air, Natural Gas
Cooling
- Central Air
Appliances
- Included: Dishwasher, Disposal, Microwave, Range, Refrigerator, Tankless Water Heater
- Laundry: Main Level
Features
- Eat-in Kitchen, Great Room, Pantry, Vaulted Ceiling(s), Walk-In Closet(s), Wet Bar, Main Floor Primary, Granite Counters, Smart Thermostat
- Flooring: Tile, Luxury Vinyl
- Windows: Low Emissivity Windows
- Basement: Walk-Out Access,Partially Finished
- Number of fireplaces: 2
- Fireplace features: Two, Gas
Interior area
- Total structure area: 3,428
- Total interior livable area: 3,428 sqft
- Finished area above ground: 1,714
Property
Parking
- Total spaces: 4
- Parking features: 4+ Car Attached, Garage Door Opener, RV Access/Parking
- Attached garage spaces: 4
Accessibility
- Accessibility features: None
Features
- Patio & porch: Covered Deck, Covered Porch
Lot
- Size: 6.34 Acres
- Dimensions: 276,170
Details
- Special conditions: None of the Above
- Horses can be raised: Yes
Construction
Type & style
- Home type: SingleFamily
- Architectural style: Ranch
- Property subtype: Rural Residential, Residential
Materials
- Wood/Hardboard, Stone
- Roof: Composition/Asphalt
Condition
- New Construction
- New construction: Yes
- Year built: 2024
Details
- Builder name: Woods Brothers Construction, Inc
Utilities & green energy
- Electric: Black Hills Energy
- Gas: Black Hills Energy
- Sewer: Septic Tank
- Water: Well
Green energy
- Energy efficient items: Thermostat, High Effic. HVAC 95% +, High Effic.AC 14+SeerRat, Ceiling Fan
Community & neighborhood
Location
- Region: Cheyenne
- Subdivision: Bell Pasture
HOA & financial
HOA
- Has HOA: Yes
- HOA fee: $500 annually
- Services included: Road Maintenance
Other
Other facts
- Listing agreement: N
- Listing terms: Cash,Conventional,FHA,VA Loan
Price history
| Date | Event | Price |
|---|---|---|
| 9/23/2025 | Sold | -- |
Source: | ||
| 2/21/2025 | Pending sale | $851,391$248/sqft |
Source: | ||
| 1/6/2025 | Listed for sale | $851,391$248/sqft |
Source: | ||
Public tax history
Tax history is unavailable.
Neighborhood: 82009
Nearby schools
GreatSchools rating
- 5/10Prairie Wind ElementaryGrades: K-6Distance: 1.3 mi
- 6/10McCormick Junior High SchoolGrades: 7-8Distance: 3.9 mi
- 7/10Central High SchoolGrades: 9-12Distance: 4.1 mi


