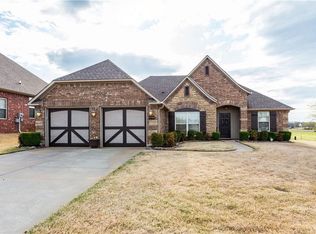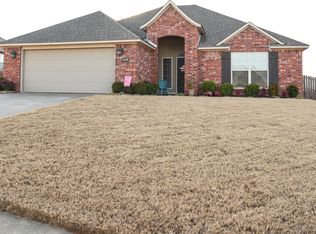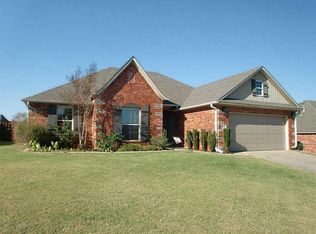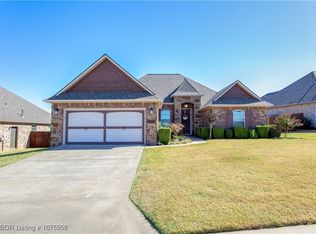Living with fireplace. Kitchen with granite and stainless appliances. Kitchen is open to living area by a bar for additional seating. Formal dining room. Crown molding. Laundry. 3 car garage. Deck. Indirect lighting in Master suite. Very desirable floorplan! Split bedroom. Master with his and her sinks. Walk-in shower and jetted tub. Indirect lighting in Master bedroom. Deck! Fenced yard.
This property is off market, which means it's not currently listed for sale or rent on Zillow. This may be different from what's available on other websites or public sources.




