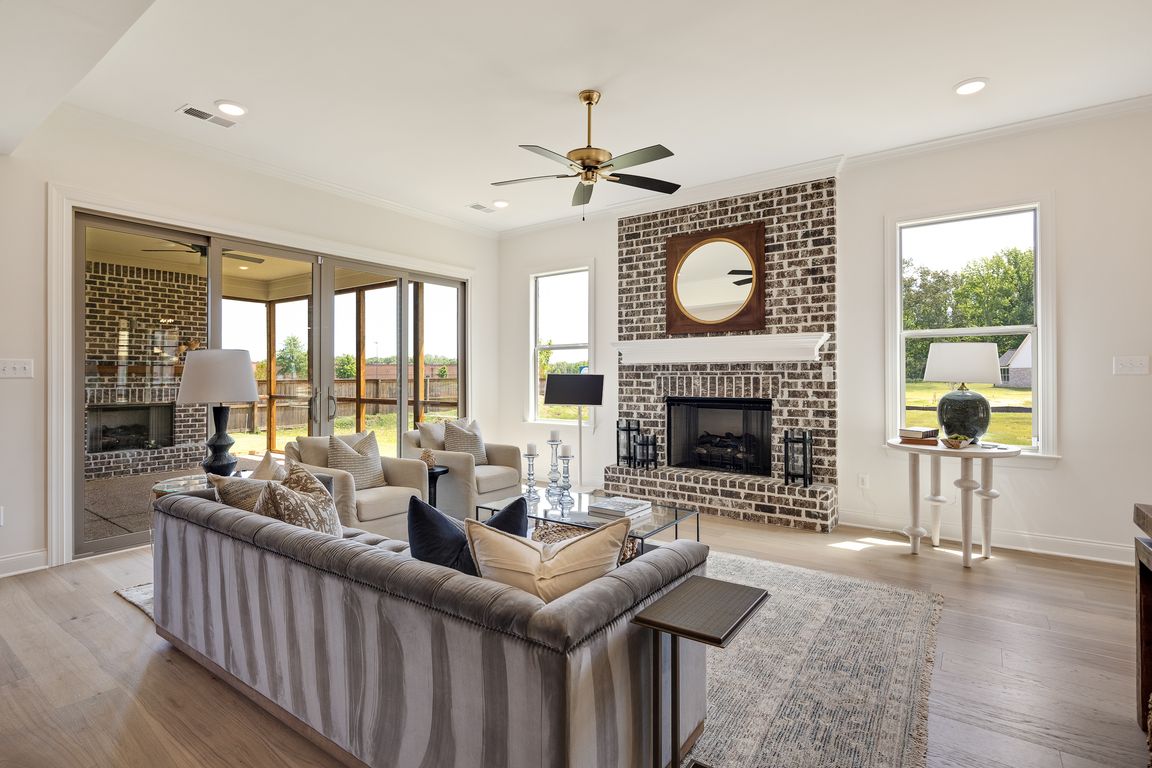Open: Sun 2pm-4pm

New constructionPrice increase: $400 (7/31)
$669,900
5beds
3,458sqft
12104 Stromness Cv, Arlington, TN 38002
5beds
3,458sqft
Single family residence
Built in 2024
0.26 Acres
3 Garage spaces
$194 price/sqft
$600 annually HOA fee
What's special
Open concept planSliding doors in grLevel lotSitting areaHuge primary bath
$20,000 BUILDER BONUS! Beautiful home with a 3 car garage on a very level lot in Arlington! Quartz/granite countertops in kitchen and all bathrooms! Primary BR with sitting area and huge primary bath with 2 closest! 12x10 loft upstairs, Open concept plan that looks out on the oversized outdoor living area! ...
- 416 days |
- 257 |
- 12 |
Source: MAAR,MLS#: 10180537
Travel times
Living Room
Kitchen
Primary Bedroom
Zillow last checked: 7 hours ago
Listing updated: October 16, 2025 at 05:50pm
Listed by:
Tiffany H McLemore,
BHHS McLemore & Co. Realty 901-701-7555,
April B Davison,
BHHS McLemore & Co., Realty
Source: MAAR,MLS#: 10180537
Facts & features
Interior
Bedrooms & bathrooms
- Bedrooms: 5
- Bathrooms: 3
- Full bathrooms: 3
Rooms
- Room types: Attic, Entry Hall
Primary bedroom
- Features: Carpet, Sitting Area, Smooth Ceiling, Walk-In Closet(s)
- Level: First
- Area: 308
- Dimensions: 22 x 14
Bedroom 2
- Features: Shared Bath, Smooth Ceiling
- Level: First
- Area: 156
- Dimensions: 12 x 13
Bedroom 3
- Features: Shared Bath, Walk-In Closet(s)
- Level: Second
- Area: 180
- Dimensions: 15 x 12
Bedroom 4
- Features: Shared Bath, Walk-In Closet(s)
- Level: Second
- Area: 154
- Dimensions: 14 x 11
Bedroom 5
- Features: Smooth Ceiling
- Level: Second
- Area: 231
- Dimensions: 21 x 11
Primary bathroom
- Features: Double Vanity, Separate Shower, Smooth Ceiling, Tile Floor, Full Bath
Dining room
- Width: 0
Kitchen
- Features: Eat-in Kitchen, Kitchen Island, Pantry
- Area: 240
- Dimensions: 12 x 20
Living room
- Features: Great Room
- Width: 0
Bonus room
- Area: 169
- Dimensions: 13 x 13
Den
- Area: 285
- Dimensions: 19 x 15
Heating
- Central, Natural Gas
Cooling
- Ceiling Fan(s), Central Air
Appliances
- Included: Gas Water Heater, Cooktop, Dishwasher, Disposal, Double Oven, Gas Cooktop, Microwave, Self Cleaning Oven
Features
- 1 or More BR Down, Double Vanity Bath, Luxury Primary Bath, Primary Down, Separate Tub & Shower, Split Bedroom Plan, Vaulted/Coffered Primary, High Ceilings, Smooth Ceiling, Walk-In Closet(s), Square Feet Source: Floor Plans (Builder/Architecture)
- Flooring: Part Carpet, Part Hardwood, Tile
- Windows: Double Pane Windows
- Number of fireplaces: 2
- Fireplace features: Gas Log, In Den/Great Room, Factory Built, Ventless
Interior area
- Total interior livable area: 3,458 sqft
Property
Parking
- Total spaces: 3
- Parking features: Garage Door Opener, Garage Faces Side
- Has garage: Yes
- Covered spaces: 3
Features
- Stories: 2
- Patio & porch: Porch, Covered Patio
- Pool features: None
Lot
- Size: 0.26 Acres
- Dimensions: 80 x 140
- Features: Level, Professionally Landscaped
Details
- Parcel number: A0152O A00028
Construction
Type & style
- Home type: SingleFamily
- Architectural style: Traditional
- Property subtype: Single Family Residence
Materials
- Brick Veneer, Wood/Composition
- Foundation: Slab
- Roof: Composition Shingles
Condition
- New construction: Yes
- Year built: 2024
Details
- Builder name: McLemore Home Builders
Utilities & green energy
- Sewer: Public Sewer
- Water: Public
Community & HOA
Community
- Security: Security System, Smoke Detector(s)
- Subdivision: Village At Donelson Farms
HOA
- Has HOA: Yes
- HOA fee: $600 annually
Location
- Region: Arlington
Financial & listing details
- Price per square foot: $194/sqft
- Tax assessed value: $60,000
- Annual tax amount: $700
- Price range: $669.9K - $669.9K
- Date on market: 9/4/2024
- Listing terms: Conventional,VA Loan