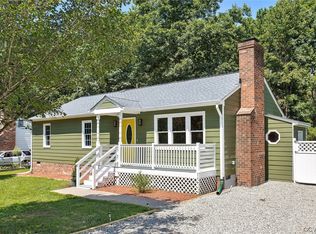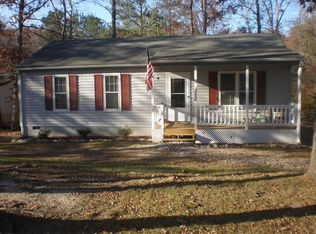Sold for $260,000 on 04/11/23
$260,000
12106 Dehaviland Dr, Midlothian, VA 23112
3beds
960sqft
Single Family Residence
Built in 1984
0.29 Acres Lot
$286,700 Zestimate®
$271/sqft
$1,968 Estimated rent
Home value
$286,700
$272,000 - $301,000
$1,968/mo
Zestimate® history
Loading...
Owner options
Explore your selling options
What's special
Home features a large, level fenced back yard with a 20x12 shed, covered front porch and back deck. Inside has been freshly painted, new kitchen floor and carpet in two of the bedrooms plus vinyl windows and overhead light & ceiling fans in all rooms. 15x15 eat in kitchen all appliances convey including stackable washer/dryer, side by side SS refrigerator, smooth top convection electric oven/stove, dishwasher and built in microwave. Primary bedroom features a WIC. New paved double wide driveway. Home is close to Hull street set back in Glen Tara subdivision, close to entertainment, restaurants, and shopping.
Zillow last checked: 8 hours ago
Listing updated: March 13, 2025 at 12:34pm
Listed by:
Candice Bolt 804-869-9311,
Trinity Real Estate
Bought with:
Matthew Richardson, 0225253545
Long & Foster REALTORS
Source: CVRMLS,MLS#: 2302601 Originating MLS: Central Virginia Regional MLS
Originating MLS: Central Virginia Regional MLS
Facts & features
Interior
Bedrooms & bathrooms
- Bedrooms: 3
- Bathrooms: 2
- Full bathrooms: 1
- 1/2 bathrooms: 1
Primary bedroom
- Description: WIC, Wood Floor, Ceiling fan
- Level: First
- Dimensions: 12.0 x 12.0
Bedroom 2
- Description: New carpet, ceiling fan
- Level: First
- Dimensions: 11.0 x 9.0
Bedroom 3
- Description: new carpet, ceiling fan
- Level: First
- Dimensions: 11.0 x 8.0
Other
- Description: Tub & Shower
- Level: First
Half bath
- Level: First
Kitchen
- Description: Large Eat In
- Level: First
- Dimensions: 15.0 x 10.0
Laundry
- Description: mud room to back deck
- Level: First
- Dimensions: 0 x 0
Living room
- Description: stunning wood flooring
- Level: First
- Dimensions: 12.0 x 11.0
Heating
- Electric, Heat Pump
Cooling
- Central Air, Heat Pump
Appliances
- Included: Electric Water Heater
Features
- Ceiling Fan(s), Eat-in Kitchen, Walk-In Closet(s)
- Has basement: No
- Attic: Pull Down Stairs
Interior area
- Total interior livable area: 960 sqft
- Finished area above ground: 960
Property
Parking
- Parking features: Driveway, Oversized, Paved
- Has uncovered spaces: Yes
Features
- Levels: One
- Stories: 1
- Patio & porch: Deck, Front Porch
- Exterior features: Paved Driveway
- Pool features: None
- Fencing: Back Yard
Lot
- Size: 0.29 Acres
Details
- Parcel number: 739679678500000
- Zoning description: R9
Construction
Type & style
- Home type: SingleFamily
- Architectural style: Ranch
- Property subtype: Single Family Residence
Materials
- Frame, Vinyl Siding
- Roof: Composition
Condition
- Resale
- New construction: No
- Year built: 1984
Utilities & green energy
- Sewer: Public Sewer
- Water: Public
Community & neighborhood
Location
- Region: Midlothian
- Subdivision: Glen Tara
Other
Other facts
- Ownership: Individuals
- Ownership type: Sole Proprietor
Price history
| Date | Event | Price |
|---|---|---|
| 4/11/2023 | Sold | $260,000-1.1%$271/sqft |
Source: | ||
| 3/6/2023 | Pending sale | $263,000$274/sqft |
Source: | ||
| 3/3/2023 | Price change | $263,000-3.7%$274/sqft |
Source: | ||
| 2/5/2023 | Listed for sale | $273,000+70.7%$284/sqft |
Source: | ||
| 11/28/2017 | Sold | $159,950$167/sqft |
Source: | ||
Public tax history
| Year | Property taxes | Tax assessment |
|---|---|---|
| 2025 | $2,164 +0.8% | $243,100 +1.9% |
| 2024 | $2,147 +7.1% | $238,600 +8.3% |
| 2023 | $2,006 +9.7% | $220,400 +10.9% |
Find assessor info on the county website
Neighborhood: 23112
Nearby schools
GreatSchools rating
- 5/10Thelma Crenshaw Elementary SchoolGrades: PK-5Distance: 0.7 mi
- 4/10Bailey Bridge Middle SchoolGrades: 6-8Distance: 1.2 mi
- 4/10Manchester High SchoolGrades: 9-12Distance: 1.4 mi
Schools provided by the listing agent
- Elementary: Crenshaw
- Middle: Bailey Bridge
- High: Manchester
Source: CVRMLS. This data may not be complete. We recommend contacting the local school district to confirm school assignments for this home.
Get a cash offer in 3 minutes
Find out how much your home could sell for in as little as 3 minutes with a no-obligation cash offer.
Estimated market value
$286,700
Get a cash offer in 3 minutes
Find out how much your home could sell for in as little as 3 minutes with a no-obligation cash offer.
Estimated market value
$286,700

