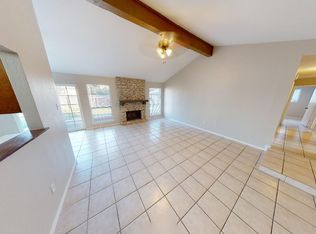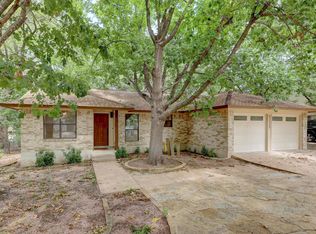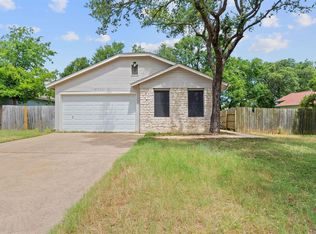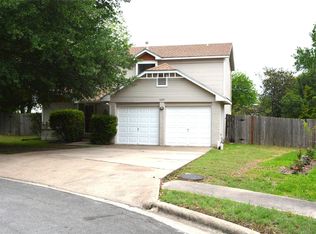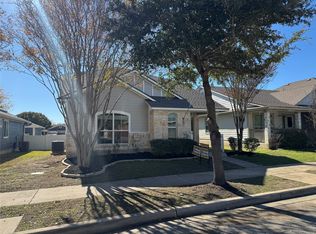Entertain guests in a large open living room in this super clean charming Austin home. Single story family house. Wonderful for dogs with fenced back yard. BRAND NEW ROOF PUT ON THIS MONTH APRIL 2025. 15 YEAR TRANSFERABLE WARRANTY Quiet neighborhood and close proximity to schools* 1/2 a block from Anderson Mill Park. Great areas for walking, cycling and jogging. Near jogging trails and park with playscapes. .09 Miles to Anderson Mill Pool 1.4 miles or 6 min from Westwood High School Nicely located as to access 183 without enduring a toll road . Grey Fawn intersects Lake Creek Parkway which just outside the neighborhood has great food places such as Austin staples P Terry's, Thundercloud Subs. Fitness Connection Gym. Fine dining nearby at the Domain, Aboretum and Lakeline Mall area. HEB Plus nearby.
Active
$365,000
12106 Grey Fawn Path, Austin, TX 78750
3beds
1,352sqft
Est.:
Single Family Residence
Built in 1978
5,445 Square Feet Lot
$-- Zestimate®
$270/sqft
$-- HOA
What's special
- 239 days |
- 592 |
- 15 |
Zillow last checked: 8 hours ago
Listing updated: November 10, 2025 at 02:37pm
Listed by:
Todd Phelps (512) 296-6964,
Judd Olson, Broker (512) 739-0040
Source: Unlock MLS,MLS#: 7161191
Tour with a local agent
Facts & features
Interior
Bedrooms & bathrooms
- Bedrooms: 3
- Bathrooms: 2
- Full bathrooms: 2
- Main level bedrooms: 3
Primary bedroom
- Description: Carpeted with windows. Ceiling fan.
- Features: Ceiling Fan(s), Full Bath, Two Primary Closets, Walk-In Closet(s)
- Level: Main
Bedroom
- Description: second bedroom with two windows facing the front of the home.
- Features: Ceiling Fan(s), Shared Bath, Walk-In Closet(s)
- Level: Main
Bedroom
- Description: Third bedroom with window facing the side of the home.
- Features: Ceiling Fan(s), Walk-In Closet(s)
- Level: Main
Primary bathroom
- Description: Dual vanity sinks with makeup area. Shower and tub combination with small window above. Tile floor two walk in closets. 1 Linen closet.
- Features: Two Primary Closets
- Level: Main
Bathroom
- Description: Mirrored vanity. Shower tub combination.
- Features: Full Bath
- Level: Main
Dining room
- Description: Breakfast Room is adjacent to kitchen with bay windows overlooking the backyard
- Level: Main
Kitchen
- Features: See Remarks, Pantry
- Level: Main
Living room
- Description: Living room with a gas fireplace and a sliding glass door that opens onto the back patio.
- Features: Beamed Ceilings, Ceiling Fan(s), Vaulted Ceiling(s)
- Level: Main
Heating
- Central
Cooling
- Central Air
Appliances
- Included: Dishwasher, Disposal, Oven
Features
- Primary Bedroom on Main
- Flooring: Carpet, Tile
- Windows: See Remarks
- Number of fireplaces: 1
- Fireplace features: Living Room
Interior area
- Total interior livable area: 1,352 sqft
Property
Parking
- Total spaces: 2
- Parking features: Garage, Garage Faces Front
- Garage spaces: 2
Accessibility
- Accessibility features: None
Features
- Levels: One
- Stories: 1
- Patio & porch: Patio
- Exterior features: Private Yard
- Pool features: None
- Spa features: None
- Fencing: Fenced, Privacy
- Has view: Yes
- View description: See Remarks
- Waterfront features: None
Lot
- Size: 5,445 Square Feet
- Features: Trees-Medium (20 Ft - 40 Ft)
Details
- Additional structures: None
- Parcel number: 163970000D0008
- Special conditions: Standard
Construction
Type & style
- Home type: SingleFamily
- Property subtype: Single Family Residence
Materials
- Foundation: Slab
- Roof: Composition
Condition
- See Remarks
- New construction: No
- Year built: 1978
Utilities & green energy
- Sewer: Public Sewer
- Water: Public
- Utilities for property: Electricity Available, Natural Gas Available
Community & HOA
Community
- Features: Pool, See Remarks
- Subdivision: Grey Rock Village At Anderson Mill
HOA
- Has HOA: No
- HOA name: None
Location
- Region: Austin
Financial & listing details
- Price per square foot: $270/sqft
- Tax assessed value: $349,163
- Annual tax amount: $7,019
- Date on market: 4/19/2025
- Listing terms: See Remarks,Buyer Assistance Programs,Cash,Conventional,FHA,VA Loan
- Electric utility on property: Yes
Estimated market value
Not available
Estimated sales range
Not available
Not available
Price history
Price history
| Date | Event | Price |
|---|---|---|
| 4/19/2025 | Listed for sale | $365,000$270/sqft |
Source: | ||
| 12/20/2020 | Listing removed | $1,700$1/sqft |
Source: Realty Austin #2039132 Report a problem | ||
| 12/1/2020 | Price change | $1,700-2.9%$1/sqft |
Source: Realty Austin #2039132 Report a problem | ||
| 9/14/2020 | Listed for rent | $1,750+25%$1/sqft |
Source: Realty Austin #2039132 Report a problem | ||
| 11/10/2018 | Listing removed | $1,400$1/sqft |
Source: Douglas Residential #5717231 Report a problem | ||
Public tax history
Public tax history
| Year | Property taxes | Tax assessment |
|---|---|---|
| 2024 | $7,019 -0.7% | $349,163 -2.2% |
| 2023 | $7,070 -29.1% | $357,007 -23.1% |
| 2022 | $9,971 +31.1% | $464,383 +43.4% |
Find assessor info on the county website
BuyAbility℠ payment
Est. payment
$2,372/mo
Principal & interest
$1782
Property taxes
$462
Home insurance
$128
Climate risks
Neighborhood: 78750
Nearby schools
GreatSchools rating
- 9/10Purple Sage Elementary SchoolGrades: PK-5Distance: 0.5 mi
- 8/10Noel Grisham Middle SchoolGrades: 6-8Distance: 0.3 mi
- 9/10Westwood High SchoolGrades: 9-12Distance: 0.8 mi
Schools provided by the listing agent
- Elementary: Purple Sage
- Middle: Noel Grisham
- High: Westwood
- District: Round Rock ISD
Source: Unlock MLS. This data may not be complete. We recommend contacting the local school district to confirm school assignments for this home.
- Loading
- Loading
