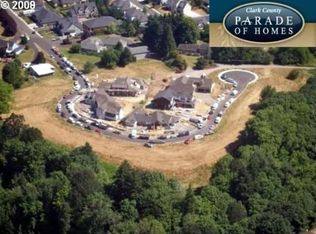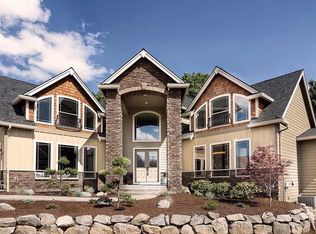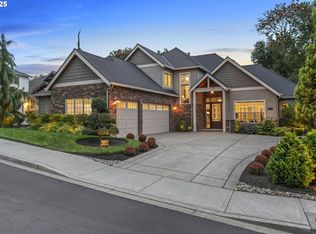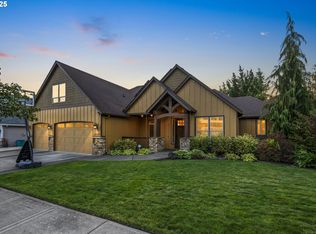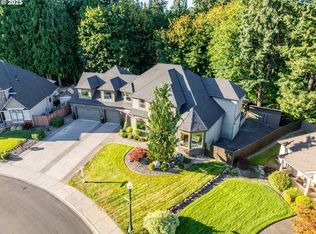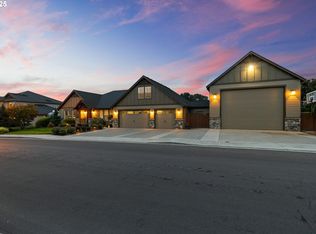Welcome to luxury living in one of Felida’s most exclusive neighborhoods, Moongate—where sophistication meets comfort on a private, wooded .43 acre lot on a cul-de-sac. This custom masterpiece is just moments from the lake, featuring 3,762 sqft—Highlighted in the Parade of Homes—offers timeless elegance, thoughtful design, & modern convenience in every detail. Architectural brilliance abounds with soaring ceilings, travertine tile in the grand entry, & stunning Acadia hardwood floors that flow throughout the home. Formal living room & den with custom bult-ins graces the entry with natural light pouring in. The chef inspired gourmet kitchen spotlights high-end SS appliances, commercial gas range & hood, large walk-in pantry, an oversized granite island perfect for gathering, travertine backsplash, pot filler, & custom cabinetry that opens to a warm, inviting great room with a gas fireplace & built ins. The desirable expansive greatroom layout encompasses the formal dining room with elegant wainscoting & columns. Perfect for multigenerational living, the home features 2 suites on the main floor. The primary luxury suite boasts coffered ceilings, ambient mood lighting, double walk-in closets, abundance of cabinets, quartz counters, double sinks & designated vanity, travertine tile floor, custom large soaking tub, & walk-in shower, it’s a true retreat with spa-like finishes. The tasteful ensuite on the main level offers large closet & wood floors, great for guests. Upstairs, features a roomy loft for flex space or family room, great for hobbies. Plus, 2 more additional oversized bedrooms polishes the upstairs with windows overlooking the serene forest. The spacious laundry room is thoughtfully designed on the main level. Step outside to your peaceful backyard oasis with raised gardening beds & charming she-shed. Enjoy seamless comfort with ADA-compliant design, gas generator, & sound system system. A home that offers more than just space—it offers a lifestyle.
Active
$1,200,000
12106 NW 48th Ct, Vancouver, WA 98685
4beds
3,762sqft
Est.:
Residential, Single Family Residence
Built in 2011
0.43 Acres Lot
$-- Zestimate®
$319/sqft
$13/mo HOA
What's special
Roomy loftAcadia hardwood floorsSoaring ceilingsLarge soaking tubDouble walk-in closetsTravertine tileWalk-in shower
- 107 days |
- 1,147 |
- 58 |
Zillow last checked: 8 hours ago
Listing updated: November 17, 2025 at 04:08am
Listed by:
Michele Montoya 503-453-7242,
MORE Realty, Inc
Source: RMLS (OR),MLS#: 594088767
Tour with a local agent
Facts & features
Interior
Bedrooms & bathrooms
- Bedrooms: 4
- Bathrooms: 3
- Full bathrooms: 3
- Main level bathrooms: 2
Rooms
- Room types: Laundry, Bedroom 4, Loft, Bedroom 2, Bedroom 3, Dining Room, Family Room, Kitchen, Living Room, Primary Bedroom
Primary bedroom
- Features: Coved, Double Closet, High Ceilings, Soaking Tub, Suite, Tile Floor, Walkin Closet, Walkin Shower, Wood Floors
- Level: Main
- Area: 324
- Dimensions: 18 x 18
Bedroom 2
- Features: Bathtub, Closet, High Ceilings, Suite, Wood Floors
- Level: Main
- Area: 168
- Dimensions: 14 x 12
Bedroom 3
- Features: Closet, High Ceilings, Wallto Wall Carpet
- Level: Upper
- Area: 168
- Dimensions: 12 x 14
Bedroom 4
- Features: Closet, High Ceilings, Wallto Wall Carpet
- Level: Upper
- Area: 168
- Dimensions: 12 x 14
Dining room
- Features: Great Room, Wainscoting, Wood Floors
- Level: Main
- Area: 168
- Dimensions: 14 x 12
Kitchen
- Features: Dishwasher, Gas Appliances, Great Room, Island, Microwave, Pantry, Free Standing Refrigerator, Granite, Wood Floors
- Level: Main
- Area: 272
- Width: 16
Living room
- Features: High Ceilings, Wood Floors
- Level: Main
- Area: 224
- Dimensions: 14 x 16
Heating
- Forced Air
Cooling
- Central Air
Appliances
- Included: Dishwasher, Disposal, Free-Standing Gas Range, Gas Appliances, Microwave, Plumbed For Ice Maker, Range Hood, Stainless Steel Appliance(s), Washer/Dryer, Water Softener, Free-Standing Refrigerator, Gas Water Heater
- Laundry: Laundry Room
Features
- Central Vacuum, Granite, High Ceilings, Soaking Tub, Sound System, Wainscoting, Built-in Features, Sink, Closet, Bathtub, Suite, Great Room, Kitchen Island, Pantry, Coved, Double Closet, Walk-In Closet(s), Walkin Shower, Pot Filler
- Flooring: Hardwood, Tile, Wall to Wall Carpet, Wood
- Windows: Double Pane Windows, Vinyl Frames
- Basement: Crawl Space
- Number of fireplaces: 1
- Fireplace features: Gas
Interior area
- Total structure area: 3,762
- Total interior livable area: 3,762 sqft
Video & virtual tour
Property
Parking
- Total spaces: 3
- Parking features: Driveway, Garage Door Opener, Attached
- Attached garage spaces: 3
- Has uncovered spaces: Yes
Accessibility
- Accessibility features: Accessible Doors, Accessible Entrance, Accessible Full Bath, Accessible Hallway, Garage On Main, Ground Level, Main Floor Bedroom Bath, Minimal Steps, Utility Room On Main, Walkin Shower, Accessibility
Features
- Levels: Two
- Stories: 2
- Patio & porch: Patio, Porch
- Exterior features: Raised Beds, Yard
- Has view: Yes
- View description: Territorial, Trees/Woods
Lot
- Size: 0.43 Acres
- Features: Level, Sloped, Trees, Sprinkler, SqFt 15000 to 19999
Details
- Additional structures: Outbuilding, Workshop
- Parcel number: 188220022
Construction
Type & style
- Home type: SingleFamily
- Architectural style: Custom Style
- Property subtype: Residential, Single Family Residence
Materials
- Cement Siding, Stone
- Foundation: Concrete Perimeter
- Roof: Composition
Condition
- Updated/Remodeled
- New construction: No
- Year built: 2011
Utilities & green energy
- Gas: Gas
- Sewer: Public Sewer
- Water: Public
Community & HOA
Community
- Security: None
- Subdivision: Moongate
HOA
- Has HOA: Yes
- Amenities included: Commons
- HOA fee: $150 annually
Location
- Region: Vancouver
Financial & listing details
- Price per square foot: $319/sqft
- Tax assessed value: $947,165
- Annual tax amount: $9,945
- Date on market: 8/25/2025
- Listing terms: Cash,Conventional,FHA,VA Loan
- Road surface type: Paved
Estimated market value
Not available
Estimated sales range
Not available
Not available
Price history
Price history
| Date | Event | Price |
|---|---|---|
| 8/26/2025 | Listed for sale | $1,200,000+936.3%$319/sqft |
Source: | ||
| 3/22/2011 | Sold | $115,800$31/sqft |
Source: Public Record Report a problem | ||
Public tax history
Public tax history
| Year | Property taxes | Tax assessment |
|---|---|---|
| 2024 | $9,945 +5.4% | $947,165 -2.5% |
| 2023 | $9,436 +6.2% | $971,415 +4.2% |
| 2022 | $8,888 +4.5% | $932,684 +15.4% |
Find assessor info on the county website
BuyAbility℠ payment
Est. payment
$7,103/mo
Principal & interest
$5900
Property taxes
$770
Other costs
$433
Climate risks
Neighborhood: Felida
Nearby schools
GreatSchools rating
- 6/10Felida Elementary SchoolGrades: K-5Distance: 1 mi
- 4/10Jefferson Middle SchoolGrades: 6-8Distance: 0.9 mi
- 7/10Skyview High SchoolGrades: 9-12Distance: 2 mi
Schools provided by the listing agent
- Elementary: Felida
- Middle: Jefferson
- High: Skyview
Source: RMLS (OR). This data may not be complete. We recommend contacting the local school district to confirm school assignments for this home.
- Loading
- Loading
