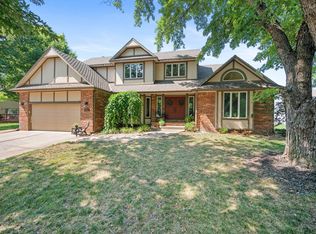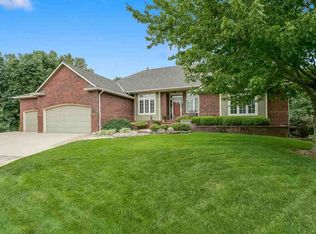Pride of ownership shows inside and out! Every room has been updated with carpet, tile, granite and paint throughout. Appliances and window treatments and hot tub stay with home. Large kitchen with granite wrap around eating bar and tile backsplash have all been updated. Park-like backyard. Huge master suite with updated jetted tub and full tile shower and large walk-in dressing room with built-ins and electrical outlets. Over-sized 2 car garage with added storage with a lot of built-in shelving and pull down attic stairs for more storage. Beautiful corner lot on a cul-de-sac and exterior well for sprinkler system.
This property is off market, which means it's not currently listed for sale or rent on Zillow. This may be different from what's available on other websites or public sources.

