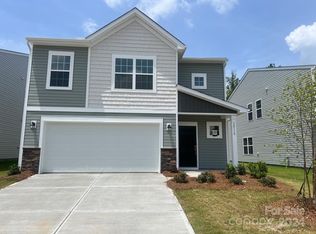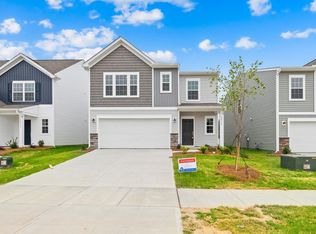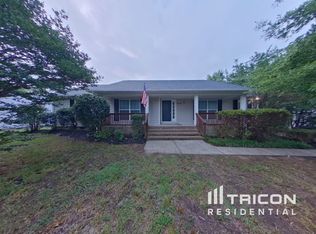Closed
$407,249
12107 Devon Square Ct #2-RCC, Charlotte, NC 28262
4beds
1,956sqft
Single Family Residence
Built in 2024
0.13 Acres Lot
$401,400 Zestimate®
$208/sqft
$2,079 Estimated rent
Home value
$401,400
$373,000 - $429,000
$2,079/mo
Zestimate® history
Loading...
Owner options
Explore your selling options
What's special
NEW 4 BEDROOM 2.5 Bath. Amazing price! Large kitchen with island. Open concept. Upstairs are 4 bedrooms with loft for extra entertaining area. The open design and huge bonus room upstairs provides a wonderful space to call home. Two of the bedrooms have walk in closets. Primary bedroom has two large closets. The Retreat at Cameron Commons offers a range of 2-story homes that provide the space that you and your family need to grow into and at an amazingly affordable price. Community is Conveniently located with easy access to UNCC, golf courses, shopping, major highways, and Uptown Charlotte.
Zillow last checked: 8 hours ago
Listing updated: June 18, 2024 at 07:21pm
Listing Provided by:
Jerry Brown jerry.brown@lennar.com,
Lennar Sales Corp
Bought with:
Non Member
Canopy Administration
Source: Canopy MLS as distributed by MLS GRID,MLS#: 4152698
Facts & features
Interior
Bedrooms & bathrooms
- Bedrooms: 4
- Bathrooms: 3
- Full bathrooms: 2
- 1/2 bathrooms: 1
Primary bedroom
- Features: Walk-In Closet(s)
- Level: Upper
Bedroom s
- Level: Upper
Bathroom full
- Level: Upper
Bathroom full
- Level: Upper
Breakfast
- Level: Main
Family room
- Level: Main
Kitchen
- Features: Breakfast Bar, Kitchen Island, Open Floorplan, Walk-In Pantry
- Level: Main
Laundry
- Level: Upper
Loft
- Level: Upper
Heating
- Forced Air, Natural Gas, Zoned
Cooling
- Central Air, Zoned
Appliances
- Included: Dishwasher, Disposal, Electric Water Heater, Exhaust Fan, Gas Range, Microwave, Plumbed For Ice Maker, Self Cleaning Oven
- Laundry: Electric Dryer Hookup, Laundry Room, Upper Level, Washer Hookup
Features
- Kitchen Island, Open Floorplan, Pantry, Walk-In Closet(s)
- Flooring: Carpet, Vinyl
- Has basement: No
- Attic: Pull Down Stairs
Interior area
- Total structure area: 1,956
- Total interior livable area: 1,956 sqft
- Finished area above ground: 1,956
- Finished area below ground: 0
Property
Parking
- Total spaces: 2
- Parking features: Driveway, Attached Garage, Garage on Main Level
- Attached garage spaces: 2
- Has uncovered spaces: Yes
Accessibility
- Accessibility features: Bath Raised Toilet
Features
- Levels: Two
- Stories: 2
Lot
- Size: 0.13 Acres
- Dimensions: 42 x 120
Details
- Parcel number: 05126302
- Zoning: RES
- Special conditions: Standard
Construction
Type & style
- Home type: SingleFamily
- Architectural style: Traditional
- Property subtype: Single Family Residence
Materials
- Stone Veneer, Vinyl
- Foundation: Slab
- Roof: Fiberglass
Condition
- New construction: Yes
- Year built: 2024
Details
- Builder model: Crane C
- Builder name: Lennar Sales Corp
Utilities & green energy
- Sewer: Public Sewer
- Water: City
- Utilities for property: Underground Power Lines
Community & neighborhood
Security
- Security features: Carbon Monoxide Detector(s), Smoke Detector(s)
Community
- Community features: Sidewalks
Location
- Region: Charlotte
- Subdivision: The Retreat at Cameron Commons
HOA & financial
HOA
- Has HOA: Yes
- HOA fee: $314 quarterly
Other
Other facts
- Road surface type: Concrete, Paved
Price history
| Date | Event | Price |
|---|---|---|
| 6/18/2024 | Sold | $407,249$208/sqft |
Source: | ||
Public tax history
Tax history is unavailable.
Neighborhood: Harris-Houston
Nearby schools
GreatSchools rating
- 2/10Stoney Creek ElementaryGrades: K-5Distance: 2.4 mi
- 4/10James Martin MiddleGrades: 6-8Distance: 4.5 mi
- 3/10Julius L. Chambers High SchoolGrades: 9-12Distance: 4.6 mi
Schools provided by the listing agent
- Elementary: Stoney Creek
- Middle: James Martin
- High: Julius L. Chambers
Source: Canopy MLS as distributed by MLS GRID. This data may not be complete. We recommend contacting the local school district to confirm school assignments for this home.
Get a cash offer in 3 minutes
Find out how much your home could sell for in as little as 3 minutes with a no-obligation cash offer.
Estimated market value
$401,400


