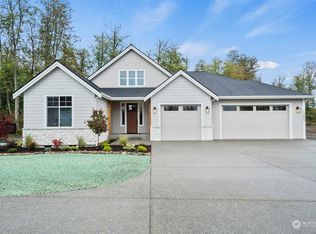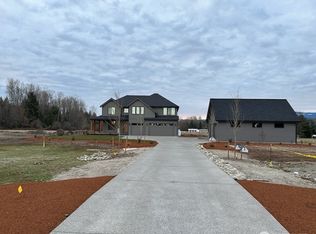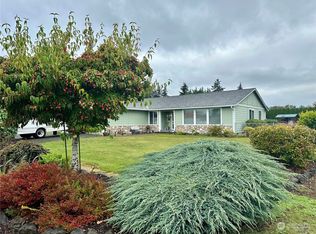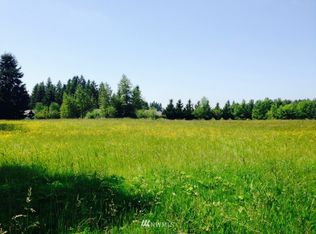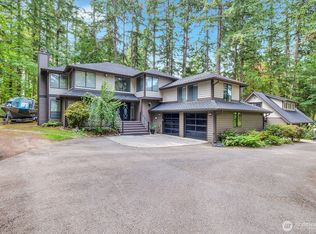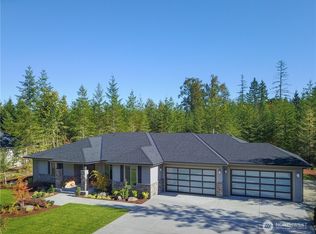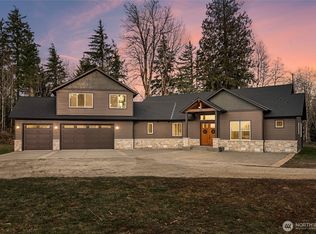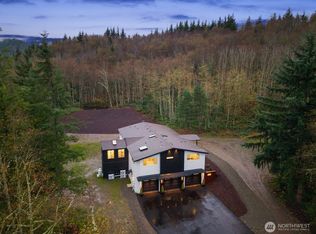This final Zetterberg Custom Home at The Foothills in Buckley seamlessly blends luxury and comfort. Set on 2.5 acres with breathtaking views of Mt. Rainier and the foothills. From the moment you enter, you’ll appreciate the exceptional craftsmanship and attention to detail throughout. The expansive kitchen features a modern scullery and opens to a soaring vaulted family room with custom ceiling beams. The attached 3-car garage offers ample space, while the detached garage/shop provides room for storage, hobbies, or boats. With 3,379 sq ft, this home includes 3 beds, 2.5 baths, a bonus room, and an office/study—with the primary suite on the main.
Active
Listed by:
Mark W. Johnson,
Keller Williams Rty Tacoma
$1,899,900
12107 Mundy Loss Road E, Buckley, WA 98321
4beds
3,379sqft
Est.:
Single Family Residence
Built in 2025
2.51 Acres Lot
$1,886,800 Zestimate®
$562/sqft
$1/mo HOA
What's special
Modern sculleryExpansive kitchenBonus roomCustom ceiling beamsSoaring vaulted family room
- 28 days |
- 2,062 |
- 74 |
Zillow last checked: 8 hours ago
Listing updated: January 28, 2026 at 11:31am
Listed by:
Mark W. Johnson,
Keller Williams Rty Tacoma
Source: NWMLS,MLS#: 2465171
Tour with a local agent
Facts & features
Interior
Bedrooms & bathrooms
- Bedrooms: 4
- Bathrooms: 3
- Full bathrooms: 2
- 1/2 bathrooms: 1
- Main level bathrooms: 2
- Main level bedrooms: 2
Primary bedroom
- Level: Main
Bedroom
- Level: Main
Bathroom full
- Level: Main
Other
- Level: Main
Dining room
- Level: Main
Entry hall
- Level: Main
Great room
- Level: Main
Kitchen with eating space
- Level: Main
Utility room
- Level: Main
Heating
- Fireplace, 90%+ High Efficiency, Forced Air, Heat Pump, Electric, Propane
Cooling
- 90%+ High Efficiency, Forced Air, Heat Pump
Appliances
- Included: Dishwasher(s), Microwave(s), Refrigerator(s), Stove(s)/Range(s), Water Heater: Electric/Heat Pump, Water Heater Location: Garage
Features
- Bath Off Primary, Dining Room, High Tech Cabling, Walk-In Pantry
- Flooring: Ceramic Tile, Engineered Hardwood, Carpet
- Windows: Double Pane/Storm Window
- Basement: None
- Number of fireplaces: 1
- Fireplace features: See Remarks, Main Level: 1, Fireplace
Interior area
- Total structure area: 3,379
- Total interior livable area: 3,379 sqft
Property
Parking
- Total spaces: 5
- Parking features: Attached Garage, Detached Garage
- Has attached garage: Yes
- Covered spaces: 5
Features
- Levels: Two
- Stories: 2
- Entry location: Main
- Patio & porch: Bath Off Primary, Double Pane/Storm Window, Dining Room, Fireplace, High Tech Cabling, Walk-In Closet(s), Walk-In Pantry, Water Heater
- Has view: Yes
- View description: Mountain(s)
Lot
- Size: 2.51 Acres
- Features: Paved, Cable TV, High Speed Internet, Patio, Propane, Shop, Sprinkler System
- Topography: Level
- Residential vegetation: Brush, Garden Space, Wooded
Details
- Parcel number: 0619093712
- Special conditions: Standard
- Other equipment: Leased Equipment: Propane Tank
Construction
Type & style
- Home type: SingleFamily
- Architectural style: Craftsman
- Property subtype: Single Family Residence
Materials
- Cement Planked, Stone, Wood Siding, Wood Products, Cement Plank
- Foundation: Poured Concrete
- Roof: Composition
Condition
- Very Good
- New construction: Yes
- Year built: 2025
Details
- Builder name: Zetterberg Custom Homes
Utilities & green energy
- Electric: Company: City of Buckley
- Sewer: Septic Tank, Company: Septic
- Water: Private, Company: Well
Community & HOA
Community
- Features: CCRs
- Subdivision: Buckley
HOA
- Services included: See Remarks
- HOA fee: Has HOA fee
Location
- Region: Buckley
Financial & listing details
- Price per square foot: $562/sqft
- Annual tax amount: $2,071
- Date on market: 10/17/2025
- Cumulative days on market: 109 days
- Listing terms: Cash Out,Conventional,VA Loan
- Inclusions: Dishwasher(s), Leased Equipment, Microwave(s), Refrigerator(s), Stove(s)/Range(s)
Estimated market value
$1,886,800
$1.79M - $1.98M
$4,032/mo
Price history
Price history
| Date | Event | Price |
|---|---|---|
| 1/5/2026 | Listed for sale | $1,899,900$562/sqft |
Source: | ||
Public tax history
Public tax history
Tax history is unavailable.BuyAbility℠ payment
Est. payment
$11,371/mo
Principal & interest
$9313
Property taxes
$1393
Home insurance
$665
Climate risks
Neighborhood: 98321
Nearby schools
GreatSchools rating
- 10/10Mountain Meadow Elementary SchoolGrades: 1-5Distance: 0.2 mi
- 6/10Glacier Middle SchoolGrades: 6-8Distance: 1.8 mi
- 8/10White River High SchoolGrades: 9-12Distance: 0.7 mi
- Loading
- Loading
