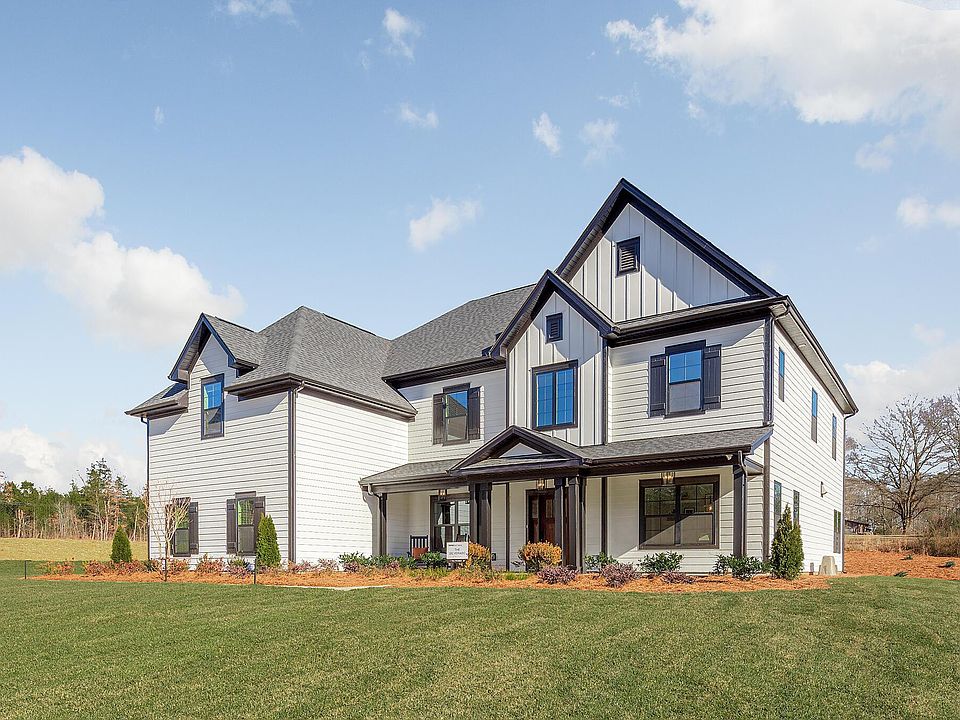The Silverado's stunning two-story open living and flex area, create a dramatic entrance with open railings on the hardwood stairs.. There are French doors to create an office or private study. The family room has built-in niches on each side of the gas fireplace. And the large island is perfect for prepping meals in the chef's kitchen, featuring a gas range and stainless steel hood. The bright breakfast area leads to the covered porch and patio. The spacious first-floor guest suite offers a walk-in closet and shower. Upstairs, the premier suite includes a sitting area, large walk-in closet and premier bath with separate vanities, shower and a freestanding tub. Two bedrooms share a Jack-and-Jill bath. And the extended bonus room, over the 3-car garage, provides the perfect media room and entertainment space.
Active
Special offer
$926,970
12107 Sessile Dr #OAK0023, Mint Hill, NC 28227
4beds
3,826sqft
Est.:
Single Family Residence
Built in 2026
0.49 Acres Lot
$921,800 Zestimate®
$242/sqft
$71/mo HOA
- 116 days |
- 486 |
- 15 |
Zillow last checked: 8 hours ago
Listing updated: 19 hours ago
Listing Provided by:
Felicia Brower fbrower@empirehomes.com,
EHC Brokerage LP
Source: Canopy MLS as distributed by MLS GRID,MLS#: 4274005
Travel times
Schedule tour
Select your preferred tour type — either in-person or real-time video tour — then discuss available options with the builder representative you're connected with.
Open houses
Facts & features
Interior
Bedrooms & bathrooms
- Bedrooms: 4
- Bathrooms: 4
- Full bathrooms: 3
- 1/2 bathrooms: 1
- Main level bedrooms: 1
Primary bedroom
- Features: En Suite Bathroom, Tray Ceiling(s), Walk-In Closet(s)
- Level: Upper
Bedroom s
- Features: En Suite Bathroom, Walk-In Closet(s)
- Level: Main
Bedroom s
- Level: Upper
Bedroom s
- Level: Upper
Bathroom full
- Level: Main
Bathroom half
- Level: Main
Bathroom full
- Level: Upper
Bathroom full
- Level: Upper
Bonus room
- Level: Upper
Breakfast
- Features: Open Floorplan
- Level: Main
Family room
- Features: Open Floorplan
- Level: Main
Flex space
- Features: Tray Ceiling(s)
- Level: Main
Kitchen
- Features: Kitchen Island, Open Floorplan
- Level: Main
Laundry
- Level: Upper
Study
- Level: Main
Heating
- Natural Gas
Cooling
- Central Air
Appliances
- Included: Dishwasher, Disposal, Exhaust Hood, Gas Cooktop, Microwave, Tankless Water Heater
- Laundry: Laundry Room, Sink, Upper Level
Features
- Drop Zone, Kitchen Island, Open Floorplan, Walk-In Closet(s), Walk-In Pantry
- Flooring: Carpet, Hardwood, Tile
- Doors: French Doors
- Has basement: No
- Attic: Pull Down Stairs
- Fireplace features: Family Room
Interior area
- Total structure area: 3,826
- Total interior livable area: 3,826 sqft
- Finished area above ground: 3,826
- Finished area below ground: 0
Property
Parking
- Total spaces: 3
- Parking features: Driveway, Attached Garage, Garage Door Opener, Garage Faces Side, Garage on Main Level
- Attached garage spaces: 3
- Has uncovered spaces: Yes
Features
- Levels: Two
- Stories: 2
- Patio & porch: Covered, Front Porch, Rear Porch
- Exterior features: In-Ground Irrigation
Lot
- Size: 0.49 Acres
- Dimensions: 134 x 160
- Features: Cleared
Details
- Parcel number: 13940364
- Zoning: Res
- Special conditions: Standard
Construction
Type & style
- Home type: SingleFamily
- Architectural style: Traditional
- Property subtype: Single Family Residence
Materials
- Hardboard Siding
- Foundation: Slab
Condition
- New construction: Yes
- Year built: 2026
Details
- Builder model: Silverado CA
- Builder name: Empire Home
Utilities & green energy
- Sewer: Public Sewer
- Water: City
Community & HOA
Community
- Features: Sidewalks, Street Lights
- Security: Carbon Monoxide Detector(s), Smoke Detector(s)
- Subdivision: Oak Creek
HOA
- Has HOA: Yes
- HOA fee: $850 annually
- HOA name: William Douglas Property Management
- HOA phone: 704-347-8900
Location
- Region: Mint Hill
Financial & listing details
- Price per square foot: $242/sqft
- Tax assessed value: $926,970
- Date on market: 8/14/2025
- Cumulative days on market: 116 days
- Road surface type: Concrete, Paved
About the community
Oak Creek, Mint Hill's new community, offers homes from the $700s - $900's, amidst lush trees off Highway 27 and Albemarle Road. Minutes from Hwy 51, I-485, and downtown Mint Hill, with easy access to Uptown Charlotte. 86 homesites average 1/2 acre in size. 1 to 2-story floor plans range from 2,400 - 4,000+ sq.ft., with 2-car garages. Choose first or second-floor Premier Suite plans. Many homes have bonus or rec rooms, with rear-covered porch options. A few basement opportunities are available. Our Silverado model home is open daily.
Save up to $30,000 with Flex Cash
Build & save up to $25,000 in design options OR save up to $25,000 on inventory homes w/ flex cash; buy down your rate, add appliances & blinds, & cover closing costs. Plus save up to an additional $5,000 in closing costs w/ preferred lenSource: Empire Homes

