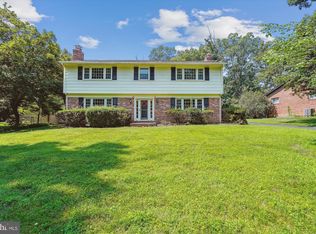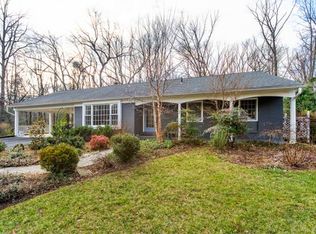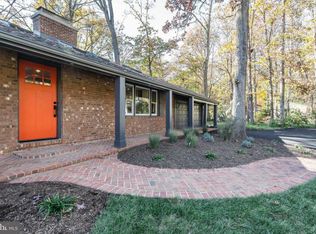Sold for $860,000
$860,000
12107 Stirrup Rd, Reston, VA 20191
5beds
3,408sqft
Single Family Residence
Built in 1966
0.34 Acres Lot
$950,800 Zestimate®
$252/sqft
$4,475 Estimated rent
Home value
$950,800
$894,000 - $1.02M
$4,475/mo
Zestimate® history
Loading...
Owner options
Explore your selling options
What's special
You will fall in love with this beautiful contemporary patio house designed by its owner architect and located down a very quiet cul-de-sac!! Make this five bedroom/three full bath home your own. Built with unique features blending its natural beauty with the extensive foliage provides moments of relaxation while sitting on the large 52 foot deck. The 9 ft ceilings with solid wood beams crossing from one end of the home to the other is one of its most impressive characteristics. Long cedar closet. Carport has two large storage spaces. Reston Association residents enjoy miles of paved walking/jogging trails, tennis courts, tot lots, swimming pool by membership, community center activities, and so many other benefits of living in a well-planned community, plus the plentiful shops and restaurants in nearby Reston Town Center. Fairfax County Public School’s excellent Hunters Woods Elementary School is just 3 blocks away, and Hughes Middle School and South Lakes High School are close by. Commuters appreciate the convenient access to the Dulles Toll Road, Rt. 28, Rt. 7, the Fairfax County Parkway, Rt. 50 and I-66. Dulles Airport is just minutes away, and the Washington Metro Silver Line offers smooth service to and from Washington D.C. Heating system OCT 2023, WATER HEATER 2022, ROOF 2008 Pool table and hot tub.
Zillow last checked: 8 hours ago
Listing updated: March 25, 2024 at 08:14am
Listed by:
Elena Schuenemeyer 703-405-1370,
Wasinger & Co Properties, LLC.
Bought with:
Kelly Stock Bacon, 0225056522
Century 21 Redwood Realty
Source: Bright MLS,MLS#: VAFX2146294
Facts & features
Interior
Bedrooms & bathrooms
- Bedrooms: 5
- Bathrooms: 3
- Full bathrooms: 3
- Main level bathrooms: 2
- Main level bedrooms: 3
Basement
- Area: 1704
Heating
- Central, Natural Gas
Cooling
- Central Air, Electric
Appliances
- Included: Microwave, Cooktop, Dishwasher, Disposal, Dryer, Freezer, Oven, Refrigerator, Washer, Humidifier, Air Cleaner, Electric Water Heater
- Laundry: In Basement
Features
- Built-in Features, Combination Kitchen/Dining, Family Room Off Kitchen, Floor Plan - Traditional, Air Filter System, Cedar Closet(s), Exposed Beams, Primary Bath(s), 9'+ Ceilings, Beamed Ceilings, Paneled Walls, Wood Ceilings
- Flooring: Hardwood, Carpet, Wood
- Windows: Skylight(s)
- Basement: Full,Finished,Walk-Out Access,Rear Entrance,Interior Entry
- Number of fireplaces: 1
- Fireplace features: Gas/Propane, Brick, Mantel(s), Screen
Interior area
- Total structure area: 3,408
- Total interior livable area: 3,408 sqft
- Finished area above ground: 1,704
- Finished area below ground: 1,704
Property
Parking
- Total spaces: 2
- Parking features: Asphalt, Attached Carport, Driveway
- Carport spaces: 2
- Has uncovered spaces: Yes
Accessibility
- Accessibility features: None
Features
- Levels: Two
- Stories: 2
- Patio & porch: Deck, Patio
- Pool features: Community
- Has spa: Yes
- Spa features: Hot Tub
Lot
- Size: 0.34 Acres
- Features: Wooded, Cul-De-Sac
Details
- Additional structures: Above Grade, Below Grade
- Parcel number: 0263 03 0048
- Zoning: 370
- Special conditions: Standard
Construction
Type & style
- Home type: SingleFamily
- Architectural style: Contemporary,Mid-Century Modern
- Property subtype: Single Family Residence
Materials
- Brick, Wood Siding, Concrete
- Foundation: Concrete Perimeter
- Roof: Flat
Condition
- Excellent
- New construction: No
- Year built: 1966
Utilities & green energy
- Sewer: Public Sewer
- Water: Public
Community & neighborhood
Location
- Region: Reston
- Subdivision: Reston
HOA & financial
HOA
- Has HOA: Yes
- HOA fee: $763 annually
- Amenities included: Bike Trail, Common Grounds, Community Center, Jogging Path, Lake, Non-Lake Recreational Area, Pier/Dock, Pool, Pool Mem Avail, Tennis Court(s), Tot Lots/Playground, Volleyball Courts
- Services included: Common Area Maintenance, Management, Pier/Dock Maintenance, Pool(s), Recreation Facility
- Association name: RESTON ASSOCIATION
Other
Other facts
- Listing agreement: Exclusive Right To Sell
- Listing terms: Cash,Conventional,FHA,VA Loan
- Ownership: Fee Simple
Price history
| Date | Event | Price |
|---|---|---|
| 3/25/2024 | Sold | $860,000-7.4%$252/sqft |
Source: | ||
| 2/25/2024 | Pending sale | $929,000$273/sqft |
Source: | ||
| 2/25/2024 | Listed for sale | $929,000$273/sqft |
Source: | ||
| 12/17/2023 | Listing removed | -- |
Source: | ||
| 11/27/2023 | Price change | $929,000-3.7%$273/sqft |
Source: | ||
Public tax history
| Year | Property taxes | Tax assessment |
|---|---|---|
| 2025 | $9,889 +7.3% | $822,030 +7.6% |
| 2024 | $9,213 +5.3% | $764,250 +2.7% |
| 2023 | $8,747 +4.1% | $744,130 +5.4% |
Find assessor info on the county website
Neighborhood: Glade Dr - Reston Pky
Nearby schools
GreatSchools rating
- 7/10Hunters Woods ElementaryGrades: PK-6Distance: 0.4 mi
- 6/10Hughes Middle SchoolGrades: 7-8Distance: 1.5 mi
- 6/10South Lakes High SchoolGrades: 9-12Distance: 1.4 mi
Schools provided by the listing agent
- Elementary: Hunters Woods
- Middle: Hughes
- High: South Lakes
- District: Fairfax County Public Schools
Source: Bright MLS. This data may not be complete. We recommend contacting the local school district to confirm school assignments for this home.
Get a cash offer in 3 minutes
Find out how much your home could sell for in as little as 3 minutes with a no-obligation cash offer.
Estimated market value$950,800
Get a cash offer in 3 minutes
Find out how much your home could sell for in as little as 3 minutes with a no-obligation cash offer.
Estimated market value
$950,800


