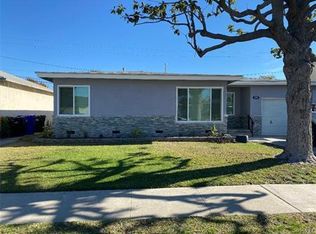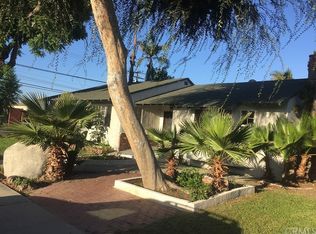Welcome to 12108 Dunrobin Ave, Downey, CA 90242 – a charming and versatile property featuring two homes on one lot! The recently remodeled main house offers a new roof, new flooring, fresh interior paint, and updated bathrooms. Bright, spacious, and move-in ready, it’s perfect for owner-occupants or investors, with a rental estimate of $4,000 per month. The brand-new ADU is approximately 1,000 sq ft, featuring 3 bedrooms, 2 bathrooms, and fully paid-off solar panels. Currently leased at $3,900 per month, the ADU offers excellent cash flow with long-term rental potential—ideal for generating stable income or accommodating extended family. This property is centrally located in a desirable Downey neighborhood, just minutes from shopping, dining, schools, and freeway access. Whether you're looking to live in one unit and rent the other, house multiple generations, or expand your investment portfolio, this is a must-see opportunity. Don’t miss out—schedule your showing today!
This property is off market, which means it's not currently listed for sale or rent on Zillow. This may be different from what's available on other websites or public sources.

