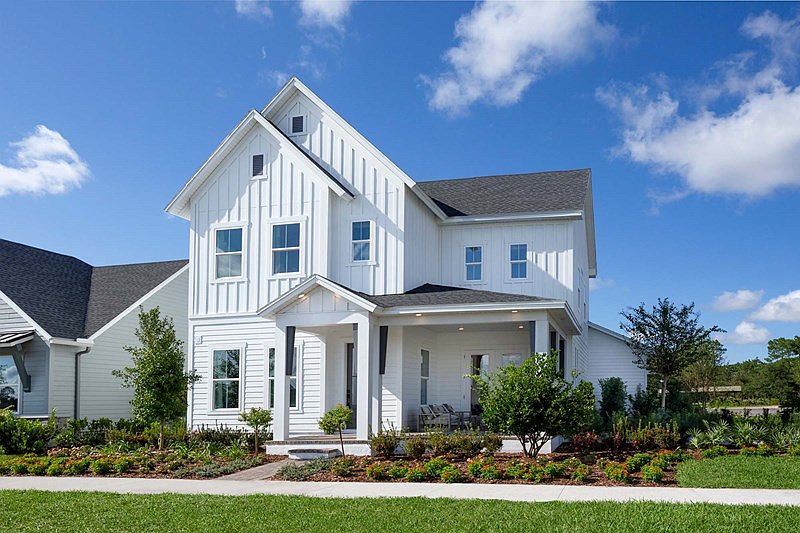Welcome to this beautifully crafted new construction home, offering a perfect blend of style, comfort, and convenience. This thoughtfully designed two-story residence features a spacious open-concept floor plan, ideal for both everyday living and entertaining. The main level includes a luxurious master suite complete with a spa-inspired bathroom, dual vanities, a large walk-in shower, and a generous walk-in closet. Enjoy the ease of having your private retreat on the ground floor, tucked away from the secondary bedrooms. The heart of the home is the gourmet kitchen, equipped with stainless steel appliances, a large island, custom cabinetry, and quartz countertops. It opens seamlessly to the dining area and expansive living room with abundant natural light and high ceilings. Upstairs, you'll find two additional bedrooms, a full bath, and a versatile loft space—perfect for a home office, playroom, or media area. Additional features include a covered back patio, attached two-car garage, energy-efficient construction, and premium finishes throughout.
Pending
Special offer
$857,430
12108 GRAND PINES Drive, Jacksonville, FL 32224
4beds
2,948sqft
Single Family Residence
Built in 2025
-- sqft lot
$832,700 Zestimate®
$291/sqft
$8/mo HOA
What's special
Large islandVersatile loft spaceAbundant natural lightQuartz countertopsHigh ceilingsAttached two-car garageLuxurious master suite
Call: (904) 853-8771
- 114 days
- on Zillow |
- 11 |
- 0 |
Zillow last checked: 7 hours ago
Listing updated: June 30, 2025 at 05:22am
Listed by:
BARBARA D SPECTOR-CRONIN 904-445-9875,
WEEKLEY HOMES REALTY
ROBERT F ST PIERRE 813-422-6183
Source: realMLS,MLS#: 2085133
Travel times
Schedule tour
Select your preferred tour type — either in-person or real-time video tour — then discuss available options with the builder representative you're connected with.
Facts & features
Interior
Bedrooms & bathrooms
- Bedrooms: 4
- Bathrooms: 3
- Full bathrooms: 3
Primary bedroom
- Level: First
Primary bathroom
- Level: First
Bonus room
- Level: Second
Dining room
- Level: Second
Family room
- Level: First
Kitchen
- Level: First
Laundry
- Level: First
Office
- Level: First
Heating
- Central, Electric, Heat Pump
Cooling
- Central Air, Electric
Appliances
- Included: Dishwasher, Disposal, Electric Oven, Gas Cooktop, Microwave, Plumbed For Ice Maker, Tankless Water Heater
- Laundry: Electric Dryer Hookup, Gas Dryer Hookup, Washer Hookup
Features
- Kitchen Island, Primary Bathroom - Shower No Tub, Master Downstairs, Split Bedrooms, Walk-In Closet(s)
- Flooring: Carpet, Tile, Vinyl
Interior area
- Total interior livable area: 2,948 sqft
Property
Parking
- Total spaces: 2
- Parking features: Garage, Garage Door Opener
- Garage spaces: 2
Features
- Levels: Two
- Stories: 2
- Patio & porch: Front Porch, Rear Porch
Lot
- Dimensions: 50' Wide RL
- Features: Sprinklers In Front, Sprinklers In Rear
Details
- Parcel number: 00000000
- Zoning description: Residential
Construction
Type & style
- Home type: SingleFamily
- Architectural style: Contemporary
- Property subtype: Single Family Residence
Materials
- Fiber Cement, Frame
- Roof: Shingle
Condition
- Under Construction
- New construction: Yes
- Year built: 2025
Details
- Builder name: David Weekley Homes
Utilities & green energy
- Sewer: Public Sewer
- Water: Public
- Utilities for property: Cable Available, Natural Gas Available
Community & HOA
Community
- Security: Carbon Monoxide Detector(s), Smoke Detector(s)
- Subdivision: Seven Pines 50' Rear Entry
HOA
- Has HOA: Yes
- HOA fee: $90 annually
Location
- Region: Jacksonville
Financial & listing details
- Price per square foot: $291/sqft
- Date on market: 5/1/2025
- Listing terms: Cash,Conventional,FHA,VA Loan
- Road surface type: Asphalt
About the community
PoolPlaygroundLakePark+ 5 more
New homes from David Weekley Homes are now available in Seven Pines 50' Rear Entry! Located in Jacksonville, FL, this community features beautiful and spacious single-family homes built to exemplify the excellence of our LifeDesignSM and EnergySaver™ home building techniques. Experience the best in Design, Choice and Service from a Jacksonville home builder known for giving you more, along with:34-acre Central Park; Miles of lakefront trails and sidewalks connecting the entire community; Resort-style pool, lap-lane pool, children's sprayground and cabana at The Residents Club; Clubhouse with event space, group fitness and cardio workout areas; Future outpost building for canoes, kayaks and other water activities; Future onsite retail and commercial space; Convenient to beautiful beaches and Downtown Jacksonville; Easy access to I-295, Butler Boulevard and I-95; Nearby shopping, dining, schools, recreation, medical centers and major employers
Interest rate as low as 4.99%*
Interest rate as low as 4.99%*. Offer valid July, 11, 2025 to September, 1, 2025.Source: David Weekley Homes

