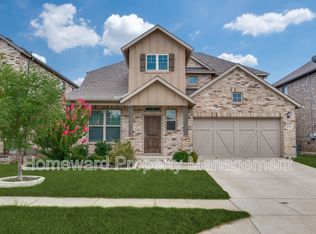Brand-New 4-Bedroom Home for Rent in Foree Ranch, Providence Village!
All appliances included
Welcome to your new home in the sought-after Foree Ranch community of Providence Village! This stunning newly built two-story single-family home offers 4 spacious bedrooms and 2.5 bathrooms, with all bedrooms conveniently located upstairs for privacy and comfort.
The first floor features a bright and airy open-concept layout, seamlessly connecting the modern kitchen, dining area, and spacious living room perfect for entertaining and everyday living. The kitchen comes fully equipped with all major appliances, ample cabinet space, and a clear view of the inviting living area.
Step outside to enjoy a private backyard, ideal for relaxing evenings or weekend gatherings. The home also includes a one-car garage with easy front access and a driveway for additional parking.
4 Bedrooms, 2.5 Bathrooms
Open-concept main floor with large living and dining space
Modern kitchen with appliances included (refrigerator, oven, microwave, dishwasher)
Upstairs laundry area with washer and dryer included
Private backyard for outdoor enjoyment
1-car garage and additional driveway parking
Central A/C and heating, energy-efficient fixtures
Located just minutes from Highway 380, this home offers easy access to schools in Aubrey ISD, local parks, walking trails, pools, and more. Enjoy the charm of a peaceful neighborhood with the convenience of nearby shopping and dining options.
WE PROUDLY ACCEPT HOUSING CHOICE VOUCHERS FOR THIS HOME! Approved applicants must pay a hold fee and begin the lease agreement within 7 to 12 days of approval.
House for rent
Accepts Zillow applications
$2,095/mo
12108 Morgan Dr, Providence Village, TX 76227
4beds
1,550sqft
Price may not include required fees and charges.
Single family residence
Available now
Cats, small dogs OK
Central air
In unit laundry
Attached garage parking
Forced air
What's special
One-car garagePrivate backyardDining areaDriveway for additional parkingModern kitchenUpstairs laundry areaOpen-concept layout
- 21 days
- on Zillow |
- -- |
- -- |
Travel times
Facts & features
Interior
Bedrooms & bathrooms
- Bedrooms: 4
- Bathrooms: 3
- Full bathrooms: 2
- 1/2 bathrooms: 1
Heating
- Forced Air
Cooling
- Central Air
Appliances
- Included: Dishwasher, Dryer, Freezer, Microwave, Oven, Refrigerator, Washer
- Laundry: In Unit
Features
- Flooring: Carpet
Interior area
- Total interior livable area: 1,550 sqft
Property
Parking
- Parking features: Attached
- Has attached garage: Yes
- Details: Contact manager
Features
- Exterior features: Heating system: Forced Air
Details
- Parcel number: R1009233
Construction
Type & style
- Home type: SingleFamily
- Property subtype: Single Family Residence
Community & HOA
Location
- Region: Providence Village
Financial & listing details
- Lease term: 1 Year
Price history
| Date | Event | Price |
|---|---|---|
| 8/12/2025 | Price change | $2,095+5%$1/sqft |
Source: Zillow Rentals | ||
| 8/10/2025 | Price change | $1,995+1.8%$1/sqft |
Source: Zillow Rentals | ||
| 8/8/2025 | Price change | $1,959+0.5%$1/sqft |
Source: Zillow Rentals | ||
| 8/7/2025 | Price change | $1,950-6.9%$1/sqft |
Source: Zillow Rentals | ||
| 8/4/2025 | Price change | $2,095+5%$1/sqft |
Source: Zillow Rentals | ||
![[object Object]](https://photos.zillowstatic.com/fp/0723f1039083403b13f2fc07ac31abc0-p_i.jpg)
