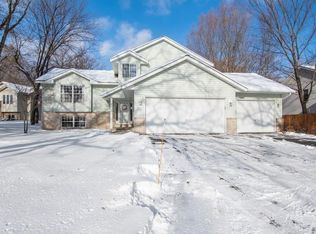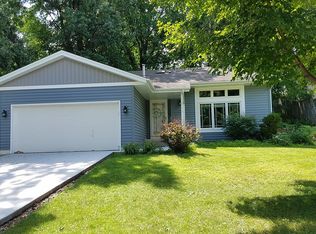Closed
$400,000
12108 W River Rd, Champlin, MN 55316
3beds
2,010sqft
Single Family Residence
Built in 1996
0.36 Acres Lot
$398,300 Zestimate®
$199/sqft
$2,628 Estimated rent
Home value
$398,300
$366,000 - $434,000
$2,628/mo
Zestimate® history
Loading...
Owner options
Explore your selling options
What's special
Welcome to this well-cared-for home nestled on a gorgeous, private lot! Tucked away from the road, this home offers peace and privacy both inside and out. Step inside to find a warm, inviting space with vaulted ceilings and an open floor plan that seamlessly connects the newly updated kitchen to the main living areas. The open concept kitchen features brand-new granite countertops and stainless steel appliances, perfect for cooking and entertaining. The dining area opens to a spacious back deck overlooking a quiet, tree-lined yard—ideal for morning coffee or evening gatherings. Don't miss the screened-in patio complete with a hot tub, perfect for relaxing all year-round! Recent updates include a new A/C and furnace for comfort and peace of mind. And the huge 3-car garage provides plenty of storage. Don’t miss this rare gem!
Zillow last checked: 8 hours ago
Listing updated: July 10, 2025 at 07:11am
Listed by:
Dain A Johnson 651-245-5819,
RE/MAX Results,
Brittany Johnson 651-324-2820
Bought with:
Lyman L Jenkins
RE/MAX Results
Source: NorthstarMLS as distributed by MLS GRID,MLS#: 6718987
Facts & features
Interior
Bedrooms & bathrooms
- Bedrooms: 3
- Bathrooms: 2
- Full bathrooms: 1
- 3/4 bathrooms: 1
Bedroom 1
- Level: Upper
- Area: 150 Square Feet
- Dimensions: 15x10
Bedroom 2
- Level: Upper
- Area: 150 Square Feet
- Dimensions: 12.5x12
Bedroom 3
- Level: Lower
- Area: 157.5 Square Feet
- Dimensions: 17.5x9
Dining room
- Level: Upper
- Area: 72 Square Feet
- Dimensions: 9x8
Family room
- Level: Lower
- Area: 310.5 Square Feet
- Dimensions: 23x13.5
Foyer
- Level: Main
- Area: 51 Square Feet
- Dimensions: 8.5x6
Living room
- Level: Upper
- Area: 203 Square Feet
- Dimensions: 14.5x14
Porch
- Level: Main
Utility room
- Level: Lower
Heating
- Forced Air
Cooling
- Central Air
Appliances
- Included: Dishwasher, Dryer, Microwave, Range, Refrigerator, Stainless Steel Appliance(s), Washer
Features
- Basement: Block,Daylight,Finished,Full
- Has fireplace: No
Interior area
- Total structure area: 2,010
- Total interior livable area: 2,010 sqft
- Finished area above ground: 1,030
- Finished area below ground: 806
Property
Parking
- Total spaces: 3
- Parking features: Attached, Asphalt, Shared Driveway, Heated Garage, Insulated Garage
- Attached garage spaces: 3
- Has uncovered spaces: Yes
Accessibility
- Accessibility features: None
Features
- Levels: Multi/Split
- Patio & porch: Screened, Side Porch
Lot
- Size: 0.36 Acres
- Dimensions: 94 x 237 x 44 x 227
Details
- Additional structures: Storage Shed
- Foundation area: 1030
- Parcel number: 2912021240117
- Zoning description: Residential-Single Family
Construction
Type & style
- Home type: SingleFamily
- Property subtype: Single Family Residence
Materials
- Vinyl Siding, Block
- Roof: Age Over 8 Years
Condition
- Age of Property: 29
- New construction: No
- Year built: 1996
Utilities & green energy
- Electric: Circuit Breakers
- Gas: Natural Gas
- Sewer: City Sewer/Connected
- Water: City Water/Connected
Community & neighborhood
Location
- Region: Champlin
- Subdivision: Alice Nan
HOA & financial
HOA
- Has HOA: No
Price history
| Date | Event | Price |
|---|---|---|
| 7/9/2025 | Sold | $400,000+0%$199/sqft |
Source: | ||
| 5/31/2025 | Pending sale | $399,900$199/sqft |
Source: | ||
| 5/19/2025 | Listing removed | $399,900$199/sqft |
Source: | ||
| 5/16/2025 | Listed for sale | $399,900+15.9%$199/sqft |
Source: | ||
| 5/26/2021 | Sold | $345,000+59%$172/sqft |
Source: | ||
Public tax history
| Year | Property taxes | Tax assessment |
|---|---|---|
| 2025 | $4,287 +0.4% | $373,400 +1.1% |
| 2024 | $4,268 +5.3% | $369,200 -1.6% |
| 2023 | $4,052 +16.1% | $375,300 +3.7% |
Find assessor info on the county website
Neighborhood: 55316
Nearby schools
GreatSchools rating
- 7/10Champlin/Brooklyn Pk Acd Math EnsciGrades: K-5Distance: 1.6 mi
- 7/10Jackson Middle SchoolGrades: 6-8Distance: 1.8 mi
- 7/10Champlin Park Senior High SchoolGrades: 9-12Distance: 1.9 mi
Get a cash offer in 3 minutes
Find out how much your home could sell for in as little as 3 minutes with a no-obligation cash offer.
Estimated market value
$398,300
Get a cash offer in 3 minutes
Find out how much your home could sell for in as little as 3 minutes with a no-obligation cash offer.
Estimated market value
$398,300

