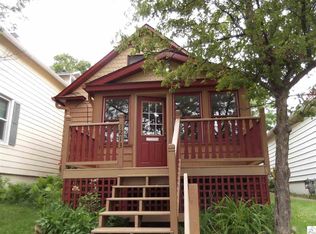Sold for $156,000 on 10/17/23
Street View
$156,000
1211 103rd Ave W, Duluth, MN 55808
3beds
1,560sqft
Single Family Residence
Built in 1917
0.25 Acres Lot
$214,600 Zestimate®
$100/sqft
$1,986 Estimated rent
Home value
$214,600
$193,000 - $238,000
$1,986/mo
Zestimate® history
Loading...
Owner options
Explore your selling options
What's special
This is a very solid house with two 30 x 100 lots. The rooms are spacious and there is plenty of storage space. The living room runs the whole width of the house and has a wall of windows facing the enclosed front porch. There is a stone electric fireplace area. The dining room and kitchen are open and waiting for your new design. The master bedroom has a huge 7'6 x 10' walk-in closet and also a walk-out to the enclosed front porch. The upper bathroom has a jetted tub, and the basement bathroom has a tub and separate shower. The oil-burning boiler was installed in August of 2020. There is Natural gas in the home for the newer water heater. There is an alley and plenty of off-street parking. Lots of room for a garage. This is your opportunity to own your own home and build equity at an amazing price!
Zillow last checked: 8 hours ago
Listing updated: April 15, 2025 at 05:30pm
Listed by:
Ann Kerr 218-343-7447,
Edmunds Company, LLP
Bought with:
Michael P Miller, MN 40558442
Miller Realty Duluth, LLC
Source: Lake Superior Area Realtors,MLS#: 6110394
Facts & features
Interior
Bedrooms & bathrooms
- Bedrooms: 3
- Bathrooms: 2
- Full bathrooms: 2
Primary bedroom
- Description: walk out to enclosed porch
- Level: Second
- Area: 121 Square Feet
- Dimensions: 11 x 11
Bedroom
- Level: Second
- Area: 108 Square Feet
- Dimensions: 9 x 12
Bedroom
- Level: Second
- Area: 130 Square Feet
- Dimensions: 10 x 13
Dining room
- Description: wood floors newer windows
- Level: Main
- Area: 150 Square Feet
- Dimensions: 10 x 15
Kitchen
- Level: Main
- Area: 135 Square Feet
- Dimensions: 9 x 15
Living room
- Description: electric fireplace
- Level: Main
- Area: 338 Square Feet
- Dimensions: 13 x 26
Heating
- Boiler, Oil
Features
- Basement: Full,Walkout
- Number of fireplaces: 1
- Fireplace features: Electric
Interior area
- Total interior livable area: 1,560 sqft
- Finished area above ground: 1,440
- Finished area below ground: 120
Property
Parking
- Parking features: None
Lot
- Size: 0.25 Acres
- Dimensions: 30 x 100 + 30 x 100
Details
- Foundation area: 720
- Parcel number: 101180010140 and 101180010150
Construction
Type & style
- Home type: SingleFamily
- Architectural style: Traditional
- Property subtype: Single Family Residence
Materials
- Wood, Frame/Wood
- Foundation: Concrete Perimeter
- Roof: Asphalt Shingle
Condition
- Previously Owned
- Year built: 1917
Utilities & green energy
- Electric: Minnesota Power
- Sewer: Public Sewer
- Water: Public
Community & neighborhood
Location
- Region: Duluth
Price history
| Date | Event | Price |
|---|---|---|
| 10/17/2023 | Sold | $156,000+2.6%$100/sqft |
Source: | ||
| 9/8/2023 | Pending sale | $152,100$98/sqft |
Source: | ||
| 9/3/2023 | Listed for sale | $152,100$98/sqft |
Source: | ||
Public tax history
| Year | Property taxes | Tax assessment |
|---|---|---|
| 2024 | $2,086 +12.6% | $168,700 +1.8% |
| 2023 | $1,852 +18.6% | $165,700 +15.5% |
| 2022 | $1,562 +23.2% | $143,500 +22.8% |
Find assessor info on the county website
Neighborhood: Gary
Nearby schools
GreatSchools rating
- 4/10Stowe Elementary SchoolGrades: PK-5Distance: 0.3 mi
- 3/10Lincoln Park Middle SchoolGrades: 6-8Distance: 7.5 mi
- 5/10Denfeld Senior High SchoolGrades: 9-12Distance: 6.4 mi

Get pre-qualified for a loan
At Zillow Home Loans, we can pre-qualify you in as little as 5 minutes with no impact to your credit score.An equal housing lender. NMLS #10287.
