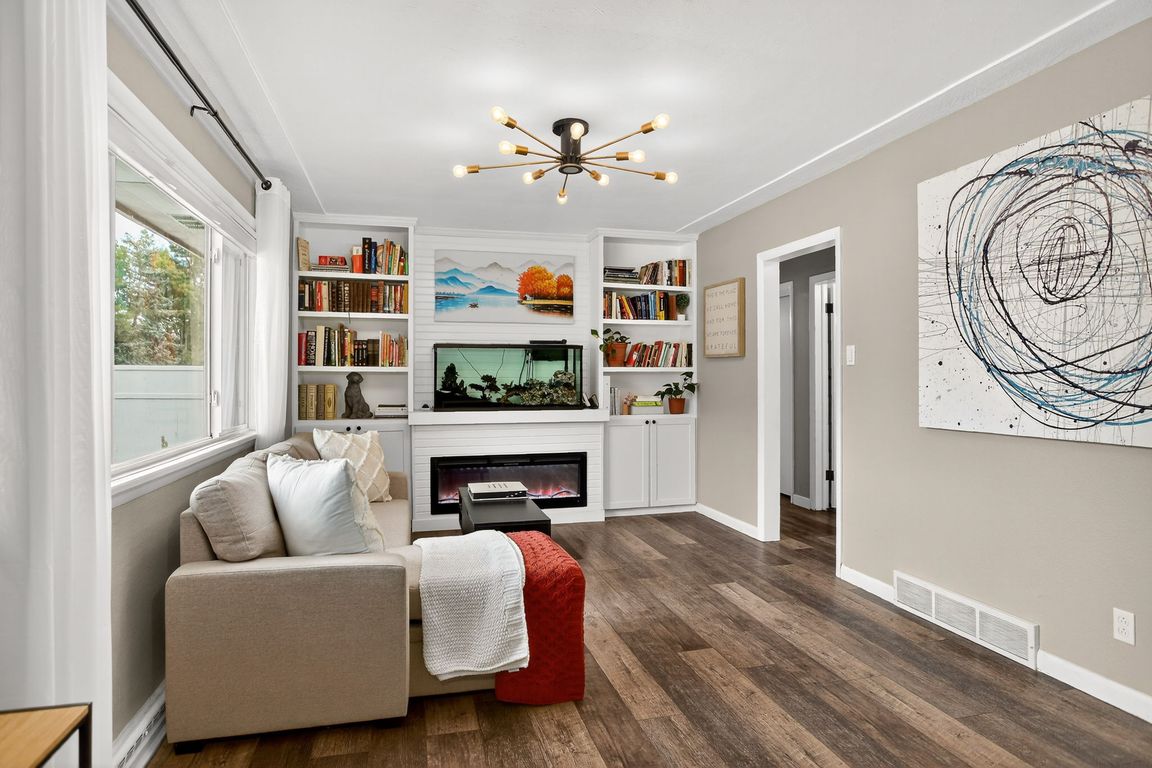
For sale
$579,000
3beds
2,394sqft
1211 16th Ave, Longmont, CO 80501
3beds
2,394sqft
Residential-detached, residential
Built in 1958
6,503 sqft
1 Attached garage space
$242 price/sqft
What's special
Garden bedsCustom built-insExpansive family roomAbundant storageIn-ground firepitPrivate fenced drivewaySerene primary suite
Light-Filled Retreat in the Heart of Longmont. Moments from the vibrant energy of Main Street, yet tucked within a peaceful residential setting, this beautifully refreshed Longmont residence blends modern comfort with effortless livability. Thoughtfully updated throughout, the home showcases new lighting, upgraded hardware, and a brand-new roof and furnace-creating a turnkey ...
- 70 days |
- 655 |
- 32 |
Source: IRES,MLS#: 1044023
Travel times
Family Room
Kitchen
Primary Bedroom
Zillow last checked: 8 hours ago
Listing updated: October 13, 2025 at 09:04am
Listed by:
The Bernardi Group info@thebernardigroup.com,
Coldwell Banker Realty-Boulder
Source: IRES,MLS#: 1044023
Facts & features
Interior
Bedrooms & bathrooms
- Bedrooms: 3
- Bathrooms: 3
- Full bathrooms: 1
- 3/4 bathrooms: 2
- Main level bedrooms: 2
Primary bedroom
- Area: 154
- Dimensions: 14 x 11
Bedroom 2
- Area: 180
- Dimensions: 15 x 12
Bedroom 3
- Area: 130
- Dimensions: 13 x 10
Dining room
- Area: 70
- Dimensions: 10 x 7
Family room
- Area: 384
- Dimensions: 32 x 12
Kitchen
- Area: 150
- Dimensions: 15 x 10
Living room
- Area: 198
- Dimensions: 18 x 11
Heating
- Forced Air
Cooling
- Central Air
Appliances
- Included: Electric Range/Oven, Dishwasher, Refrigerator, Washer, Dryer, Microwave, Disposal
- Laundry: In Basement
Features
- Eat-in Kitchen, Open Floorplan, Pantry, Walk-In Closet(s), Open Floor Plan, Walk-in Closet
- Flooring: Tile, Carpet
- Windows: Window Coverings
- Basement: Full,Partially Finished,Built-In Radon
- Has fireplace: Yes
- Fireplace features: 2+ Fireplaces, Living Room, Family/Recreation Room Fireplace
Interior area
- Total structure area: 2,394
- Total interior livable area: 2,394 sqft
- Finished area above ground: 1,543
- Finished area below ground: 851
Video & virtual tour
Property
Parking
- Total spaces: 1
- Parking features: RV/Boat Parking
- Attached garage spaces: 1
- Details: Garage Type: Attached
Accessibility
- Accessibility features: Level Lot, Main Floor Bath, Accessible Bedroom
Features
- Stories: 1
- Patio & porch: Patio
- Fencing: Fenced
Lot
- Size: 6,503 Square Feet
- Features: Sidewalks, Lawn Sprinkler System, Level
Details
- Additional structures: Storage
- Parcel number: R0041970
- Zoning: PUD
- Special conditions: Private Owner
Construction
Type & style
- Home type: SingleFamily
- Architectural style: Contemporary/Modern,Ranch
- Property subtype: Residential-Detached, Residential
Materials
- Brick
- Roof: Composition
Condition
- Not New, Previously Owned
- New construction: No
- Year built: 1958
Utilities & green energy
- Electric: Electric
- Gas: Natural Gas
- Sewer: City Sewer
- Water: City Water, City of Longmont
- Utilities for property: Natural Gas Available, Electricity Available
Community & HOA
Community
- Subdivision: Hutchins
HOA
- Has HOA: No
Location
- Region: Longmont
Financial & listing details
- Price per square foot: $242/sqft
- Tax assessed value: $532,200
- Annual tax amount: $3,058
- Date on market: 9/19/2025
- Cumulative days on market: 395 days
- Listing terms: Cash,Conventional
- Exclusions: Seller's Personal Property
- Electric utility on property: Yes
- Road surface type: Paved, Asphalt