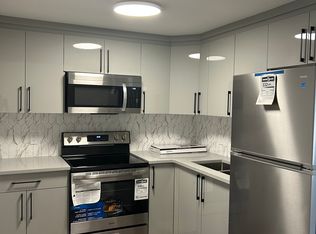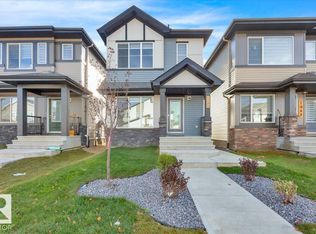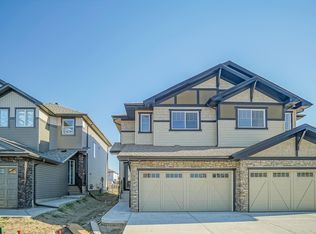**House for Rent: New; Year built 2024: Available: July 30, 2025 **Long-Term Lease: Prefer Minimum 12 Months** **Address 1211 16 Ave NW, Aster, SE Edmonton, AB. T6T 0S9 **Specifications - 4 Bedrooms + 1 Bonus Room - 3 Full Bathrooms -Main floor has 1 full bath room & 1 bedroom - 1600 Sq. Ft. **Rent $2,350 per month **Damage Deposit $2,350 **Requirements Reference check; Income verification & credit checks required. **Utilities 75% of total utilities (Energy-efficient home/appliances) [Basement 25%] **Parking 2-Car Parking concrete pads & Ample Street Parking Available. **Appliance Package Included Fridge, Free-standing Range, Over-the-Range Microwave, Dishwasher, Washer/Dryer. **Blinds New blinds installed on all windows. Deck & fense: newly built **Note All nearby amenities, essentials, and shopping centers are within walking distance. **Nearby Amenities - Meadows Recreation Centre - Library - Hockey Arena - Soccer Fields - And much more within walking distance. **Nearby Essentials - 1 High School - 2 Elementary Schools (K-9) - 1 Future Elementary School (coming soon) within walking distance. **Nearby - Cholofreshco - TimHortons - Save on Foods - Shoppers Drugmart - Walk-in Medical Clinics - Banks - Gas Stations - Daycare - And many more grocery stores, convenience stores, & restaurants within walking distance. **Within 5 Minutes Drive - Millwoods Town Centre - Grey Nuns Hospital - Valley Line LRT (Millwoods) - Walmart - Superstore - Home Depot - Major Banks: TD, Scotia, CIBC, RBC, - Shopping Centres - Restaurants **Easy/Quick Access to - Whitemud Drive Highway - Anthony Henday Highway **Pets No pets allowed **Basement Not included. (Rented to good couples.) ** Smoke free House: No Smoking allowed inside the home ** **Description of House Luxury Vinyl Plank Flooring throughout the main floor, inviting foyer with a convenient large walk-in coat closet leads to a cozy great room with lots of natural light through the large front window. The highly functional kitchen has quartz countertops (throughout the home), 4" quartz backsplash, an island with a flush eating ledge, a Silgrante sink, Moen "Indie" chrome pull-down faucet, and plenty of Thermofoil cabinets with 36" uppers and soft-close doors and drawers. There is a spacious pantry with bi-fold doors tucked around the staircase, an over-the-edge mb range microwave, and SLD recessed lighting. The nook is located at the rear of the home with large windows looking out to the backyard. Also located at the rear, you have a main floor bedroom, a full 3-piece bath, and a garden door giving access to the backyard that is surprisingly spacious. This home comes with a parking pad for 2 Cars. The upper floor has a bright primary suite with a walk-in closet and a 3-piece ensuite with a walk-in shower, a main 3-piece bath, a laundry closet, and comfortable second and third bedrooms with plenty of closet space. Serious Inquiries only please Utilities 75%
This property is off market, which means it's not currently listed for sale or rent on Zillow. This may be different from what's available on other websites or public sources.



