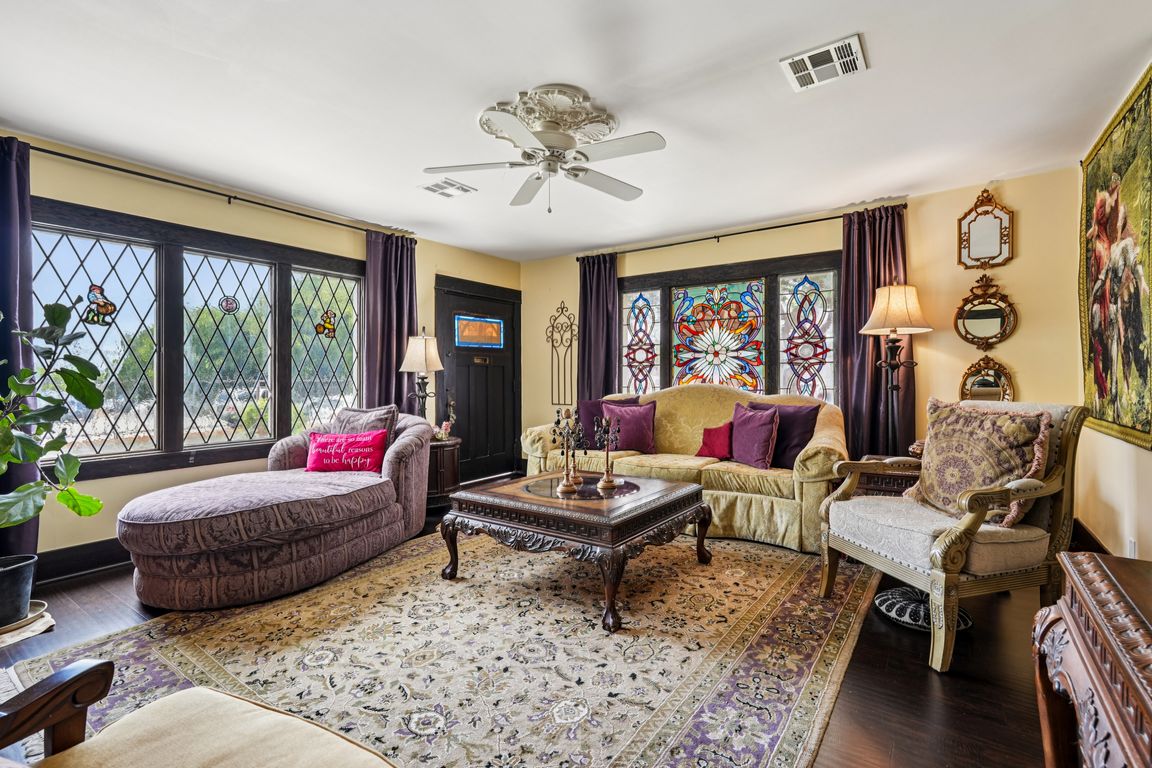
Under contract
$799,000
3beds
1,338sqft
1211 252nd St, Harbor City, CA 90710
3beds
1,338sqft
Single family residence
Built in 1912
7,503 sqft
2 Garage spaces
$597 price/sqft
What's special
Vintage characterResidential comfortFormal dining areaAlley accessUpgraded kitchenGenerous lotLeaded glass designer windows
Where charm meets opportunity (and zoning gets exciting) Looking for a home that works as hard as you do? Welcome to 1211 252nd St—a 3-bed, 2-bath Harbor City haven with more potential than your average address. Nestled on a generous lot with LAM1 zoning (yep, that’s Limited Manufacturing), this spot isn’t just ...
- 335 days |
- 355 |
- 8 |
Source: CRMLS,MLS#: SB25160552 Originating MLS: California Regional MLS
Originating MLS: California Regional MLS
Travel times
Living Room
Kitchen
Zillow last checked: 7 hours ago
Listing updated: October 24, 2025 at 09:52am
Listing Provided by:
Edward Kaminsky DRE #00958114 310-427-2414,
eXp Realty of California, Inc,
Jorge Merlos DRE #01704119 323-422-5767,
eXp Realty of California Inc
Source: CRMLS,MLS#: SB25160552 Originating MLS: California Regional MLS
Originating MLS: California Regional MLS
Facts & features
Interior
Bedrooms & bathrooms
- Bedrooms: 3
- Bathrooms: 2
- Full bathrooms: 2
- Main level bathrooms: 2
- Main level bedrooms: 3
Rooms
- Room types: Bedroom, Kitchen, Living Room, Primary Bedroom
Primary bedroom
- Features: Primary Suite
Bedroom
- Features: All Bedrooms Down
Bathroom
- Features: Tub Shower, Walk-In Shower
Kitchen
- Features: Granite Counters
Heating
- Central, Forced Air, Fireplace(s)
Cooling
- None
Appliances
- Included: Dishwasher, Disposal, Gas Oven, Gas Range, Gas Water Heater, Microwave, Refrigerator
- Laundry: Washer Hookup, Gas Dryer Hookup, In Kitchen, Stacked
Features
- Breakfast Area, Block Walls, Ceiling Fan(s), Eat-in Kitchen, Granite Counters, All Bedrooms Down, Primary Suite
- Flooring: Wood
- Windows: Stained Glass
- Has fireplace: Yes
- Fireplace features: Living Room, Wood Burning
- Common walls with other units/homes: No Common Walls
Interior area
- Total interior livable area: 1,338 sqft
Video & virtual tour
Property
Parking
- Total spaces: 2
- Parking features: Driveway, Garage, Garage Door Opener
- Garage spaces: 2
Features
- Levels: One
- Stories: 1
- Entry location: Front
- Patio & porch: Concrete, Patio
- Pool features: None
- Fencing: Block
- Has view: Yes
- View description: None
Lot
- Size: 7,503 Square Feet
- Features: Back Yard, Front Yard, Lawn
Details
- Parcel number: 7413007026
- Zoning: LAM1
- Special conditions: Standard
Construction
Type & style
- Home type: SingleFamily
- Architectural style: Craftsman
- Property subtype: Single Family Residence
Materials
- Copper Plumbing
- Roof: Shingle
Condition
- New construction: No
- Year built: 1912
Utilities & green energy
- Sewer: Public Sewer
- Water: Public
Community & HOA
Community
- Features: Street Lights, Sidewalks
- Security: Carbon Monoxide Detector(s), Smoke Detector(s)
Location
- Region: Harbor City
Financial & listing details
- Price per square foot: $597/sqft
- Tax assessed value: $189,070
- Annual tax amount: $2,806
- Date on market: 7/23/2025
- Listing terms: Cash,Cash to New Loan,Conventional,Contract
- Exclusions: Curtains except the kitchen. Washer, Dryer and Fridge