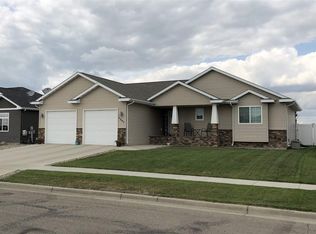Sold on 03/03/23
Price Unknown
1211 34th Ave SW, Minot, ND 58701
3beds
3baths
1,404sqft
Townhouse
Built in 1998
5,227.2 Square Feet Lot
$242,500 Zestimate®
$--/sqft
$1,612 Estimated rent
Home value
$242,500
$223,000 - $259,000
$1,612/mo
Zestimate® history
Loading...
Owner options
Explore your selling options
What's special
Looking to move to a great neighborhood? You'll find it right here with this wonderful 2 story townhouse. The open floor plan makes entertaining super easy and no one is "closed off". The utilities have all been updated in the last couple years and this even includes the shingles. The patio door off the dining room to the backyard has also recently been replaced. The three bedrooms and two full baths are located on the second level and are not lacking in size. You won't want to miss taking a look at this great property to call your home and be close to shopping, restaurants and much more!!
Zillow last checked: 8 hours ago
Listing updated: March 07, 2023 at 09:57am
Listed by:
JEREMY BOYCE 701-721-3075,
Signature Properties, Inc.
Source: Minot MLS,MLS#: 230093
Facts & features
Interior
Bedrooms & bathrooms
- Bedrooms: 3
- Bathrooms: 3
- Main level bathrooms: 1
Primary bedroom
- Description: Large Walk-in Closet
- Level: Upper
Bedroom 1
- Level: Upper
Bedroom 2
- Level: Upper
Dining room
- Description: Sliding Door To Backyard
- Level: Main
Kitchen
- Description: Open To Dining Room
- Level: Main
Living room
- Description: High Ceiling
- Level: Main
Heating
- Forced Air, Natural Gas
Cooling
- Central Air
Appliances
- Included: Dishwasher, Refrigerator, Microwave/Hood, Electric Range/Oven
- Laundry: Upper Level
Features
- Flooring: Carpet, Laminate, Linoleum
- Basement: None
- Has fireplace: No
Interior area
- Total structure area: 1,404
- Total interior livable area: 1,404 sqft
- Finished area above ground: 1,404
Property
Parking
- Total spaces: 2
- Parking features: Attached, Garage: Insulated, Lights, Opener, Sheet Rock, Driveway: Concrete
- Attached garage spaces: 2
- Has uncovered spaces: Yes
Features
- Levels: Two
- Stories: 2
- Patio & porch: Patio
- Fencing: Fenced
Lot
- Size: 5,227 sqft
Details
- Parcel number: MI357170400071
- Zoning: R2
Construction
Type & style
- Home type: Townhouse
- Property subtype: Townhouse
Materials
- Foundation: Concrete Perimeter
- Roof: Asphalt
Condition
- New construction: No
- Year built: 1998
Utilities & green energy
- Sewer: City
- Water: City
Community & neighborhood
Location
- Region: Minot
Price history
| Date | Event | Price |
|---|---|---|
| 3/3/2023 | Sold | -- |
Source: | ||
| 1/17/2023 | Listed for sale | $244,900$174/sqft |
Source: | ||
Public tax history
| Year | Property taxes | Tax assessment |
|---|---|---|
| 2024 | $3,054 +6.2% | $209,000 +13.6% |
| 2023 | $2,874 | $184,000 +5.1% |
| 2022 | -- | $175,000 +6.7% |
Find assessor info on the county website
Neighborhood: 58701
Nearby schools
GreatSchools rating
- 7/10Edison Elementary SchoolGrades: PK-5Distance: 1.2 mi
- 5/10Jim Hill Middle SchoolGrades: 6-8Distance: 1.9 mi
- 6/10Magic City Campus High SchoolGrades: 11-12Distance: 1.9 mi
Schools provided by the listing agent
- District: Minot #1
Source: Minot MLS. This data may not be complete. We recommend contacting the local school district to confirm school assignments for this home.
