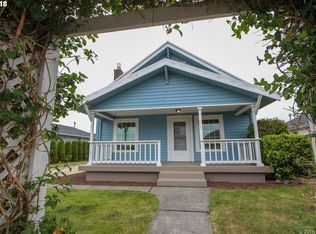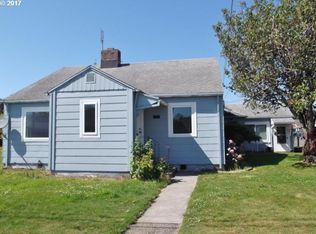Lots of light and no projects! Well maintained, newer home near schools, parks, YMCA, and shopping. Built to be comfortable and low maintenance, this 2bd/2ba home has enormous living space, open concept large, welcoming kitchen, walk-in laundry room, enclosed rear porch an open front porch next to a tidy lawn. The master bedroom features an on-suite bathroom and two walk in closets. Wondering about the future? Floor plan has flexibility for a 3rd bedroom conversion in the future, or consider possibility of dual living. Low maintenance back yard has large shed, which could be removed and returned to yard space.
This property is off market, which means it's not currently listed for sale or rent on Zillow. This may be different from what's available on other websites or public sources.


