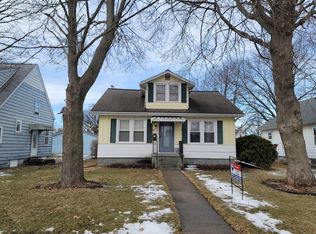Move in ready family home has original hardwood floors , charm and enclosed front porch. Main floor has the kitchen with lots of counters and cabinets, dining room has built-ins, large living room for get togethers and main floor laundry. All bedrooms have hardwood and updated bathroom has newer vinyl. Waterproof lower level has large family room with separate office, possible 3rd bedroom, utility & laundry areas and has newer windows. Ample storage in walk up, floored attic. Garage workshop is wired 240. Seller is offering to escrow $2000 at closing for garage roof and painting if required for the mortgage.
This property is off market, which means it's not currently listed for sale or rent on Zillow. This may be different from what's available on other websites or public sources.

