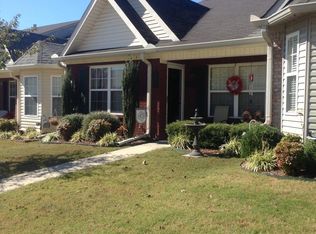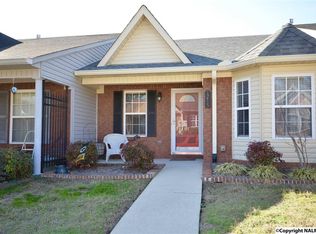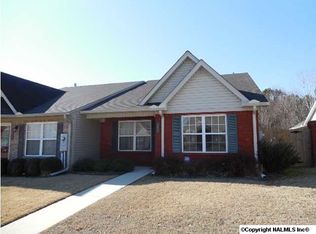Sold for $209,500 on 07/19/24
$209,500
1211 Autumn Ln SW, Hartselle, AL 35640
2beds
1,351sqft
Townhouse
Built in 2002
2,975 Square Feet Lot
$209,800 Zestimate®
$155/sqft
$1,422 Estimated rent
Home value
$209,800
$166,000 - $264,000
$1,422/mo
Zestimate® history
Loading...
Owner options
Explore your selling options
What's special
Welcome to your new home!! This charming townhouse offers 2brms, and 2bths, perfect for comfortable living. Enjoy a spacious great room complete with a cozy gas log fireplace. The kitchen features a separate dining area and dine-in bar, ideal for meals and entertaining. You'll appreciate the convenience of a large laundry room and the peace of mind with a new HVAC system and a roof that is around 5 years old. The refrigerator is included, making your move even easier. Relax on the covered patio and take advantage of the single garage. Located near the civic center with access to the aquatic center, pickle ball courts, ball fields and Sparkman Park with a great walking trail!
Zillow last checked: 8 hours ago
Listing updated: July 19, 2024 at 02:39pm
Listed by:
Ellen Bean 256-345-7022,
RE/MAX Platinum
Bought with:
Ellen Bean, 58435
RE/MAX Platinum
Source: ValleyMLS,MLS#: 21863206
Facts & features
Interior
Bedrooms & bathrooms
- Bedrooms: 2
- Bathrooms: 2
- Full bathrooms: 2
Primary bedroom
- Features: Ceiling Fan(s), Crown Molding, Walk-In Closet(s), LVP
- Level: First
- Area: 195
- Dimensions: 15 x 13
Bedroom 2
- Features: 9’ Ceiling, Crown Molding, Walk-In Closet(s)
- Level: First
- Area: 143
- Dimensions: 13 x 11
Dining room
- Features: 9’ Ceiling, Crown Molding, LVP Flooring
- Level: First
- Area: 143
- Dimensions: 13 x 11
Kitchen
- Features: 9’ Ceiling, Crown Molding, Eat-in Kitchen, Pantry, LVP
- Level: First
- Area: 121
- Dimensions: 11 x 11
Living room
- Features: 9’ Ceiling, Ceiling Fan(s), Crown Molding, LVP
- Level: First
- Area: 336
- Dimensions: 24 x 14
Laundry room
- Features: LVP
- Level: First
- Area: 64
- Dimensions: 8 x 8
Heating
- Central 1, Electric
Cooling
- Central 1, Electric
Features
- Has basement: No
- Number of fireplaces: 1
- Fireplace features: Gas Log, One
Interior area
- Total interior livable area: 1,351 sqft
Property
Lot
- Size: 2,975 sqft
- Dimensions: 25 x 119
Details
- Parcel number: 1505160004228.000
Construction
Type & style
- Home type: Townhouse
- Architectural style: See Remarks
- Property subtype: Townhouse
Materials
- Foundation: Slab
Condition
- New construction: No
- Year built: 2002
Utilities & green energy
- Sewer: Public Sewer
- Water: Public
Community & neighborhood
Location
- Region: Hartselle
- Subdivision: Autumnwood
Other
Other facts
- Listing agreement: Agency
Price history
| Date | Event | Price |
|---|---|---|
| 7/19/2024 | Sold | $209,500-3.2%$155/sqft |
Source: | ||
| 6/17/2024 | Pending sale | $216,500$160/sqft |
Source: | ||
| 6/12/2024 | Listed for sale | $216,500+89.9%$160/sqft |
Source: | ||
| 11/22/2019 | Sold | $114,000-1.6%$84/sqft |
Source: | ||
| 10/2/2019 | Price change | $115,900-1.7%$86/sqft |
Source: MarMac Real Estate #1128287 | ||
Public tax history
| Year | Property taxes | Tax assessment |
|---|---|---|
| 2024 | $542 -1.2% | $14,960 -1.1% |
| 2023 | $548 -1.1% | $15,120 -1% |
| 2022 | $554 +44.9% | $15,280 +39.9% |
Find assessor info on the county website
Neighborhood: 35640
Nearby schools
GreatSchools rating
- 7/10Hartselle Intermediate SchoolGrades: 5-6Distance: 1.2 mi
- 10/10Hartselle Jr High SchoolGrades: 7-8Distance: 1.4 mi
- 8/10Hartselle High SchoolGrades: 9-12Distance: 2.3 mi
Schools provided by the listing agent
- Elementary: Barkley Bridge
- Middle: Hartselle
- High: Hartselle
Source: ValleyMLS. This data may not be complete. We recommend contacting the local school district to confirm school assignments for this home.

Get pre-qualified for a loan
At Zillow Home Loans, we can pre-qualify you in as little as 5 minutes with no impact to your credit score.An equal housing lender. NMLS #10287.


