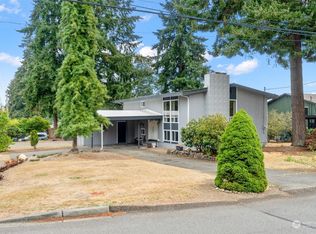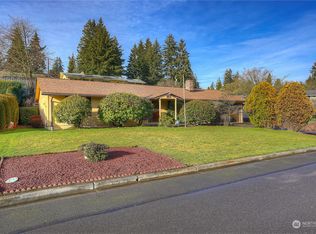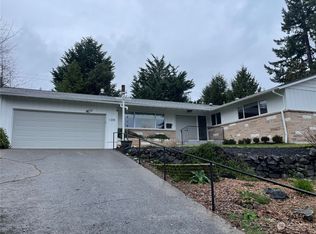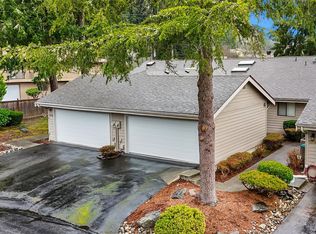Sold
Listed by:
Colleen Dutmers,
Keller Williams Realty
Bought with: Real Broker LLC
$700,000
1211 Berkeley Avenue, Fircrest, WA 98466
3beds
1,706sqft
Single Family Residence
Built in 1964
10,454.4 Square Feet Lot
$6,964,800 Zestimate®
$410/sqft
$2,970 Estimated rent
Home value
$6,964,800
$6.55M - $7.45M
$2,970/mo
Zestimate® history
Loading...
Owner options
Explore your selling options
What's special
Mid-Century Modern Charm Meets Culinary Excellence! Step into timeless style in this stunning brick MCM home. Enter through the private courtyard into a space where architectural lines blend w/tasteful updates for the perfect mix of retro charm & modern convenience. A chef’s dream kitchen boasts a commercial-grade range w/ custom cabinetry that blends form & function. Large windows flood the home w/light, showcasing original hardwoods & iconic MCM details. Solid brick construction, two statement fireplaces, heated family rm floors, updated baths w/touch mirror lighting, expansive patio in private backyard, prime location in Fircrest, this home is ideal for design lovers and entertainers alike. RV parking & commercial torch down roof too!
Zillow last checked: 8 hours ago
Listing updated: October 24, 2025 at 04:03am
Listed by:
Colleen Dutmers,
Keller Williams Realty
Bought with:
Ellie Lyro, 23026699
Real Broker LLC
Liza Fox, 23005983
eXp Realty
Source: NWMLS,MLS#: 2414233
Facts & features
Interior
Bedrooms & bathrooms
- Bedrooms: 3
- Bathrooms: 3
- Full bathrooms: 1
- 3/4 bathrooms: 1
- 1/2 bathrooms: 1
- Main level bathrooms: 3
- Main level bedrooms: 3
Primary bedroom
- Level: Main
Bedroom
- Level: Main
Bedroom
- Level: Main
Bathroom full
- Level: Main
Bathroom three quarter
- Level: Main
Other
- Level: Main
Dining room
- Level: Main
Entry hall
- Level: Main
Family room
- Level: Main
Kitchen with eating space
- Level: Main
Living room
- Level: Main
Utility room
- Level: Main
Heating
- Fireplace, Forced Air, Electric, Natural Gas, Wood
Cooling
- Central Air
Appliances
- Included: Dishwasher(s), Disposal, Dryer(s), Microwave(s), Refrigerator(s), Stove(s)/Range(s), Washer(s), Garbage Disposal
Features
- Bath Off Primary, Ceiling Fan(s), Dining Room
- Flooring: Ceramic Tile, Hardwood
- Windows: Double Pane/Storm Window
- Basement: None
- Number of fireplaces: 2
- Fireplace features: Wood Burning, Main Level: 2, Fireplace
Interior area
- Total structure area: 1,706
- Total interior livable area: 1,706 sqft
Property
Parking
- Total spaces: 2
- Parking features: Attached Garage, RV Parking
- Attached garage spaces: 2
Features
- Levels: One
- Stories: 1
- Entry location: Main
- Patio & porch: Bath Off Primary, Ceiling Fan(s), Double Pane/Storm Window, Dining Room, Fireplace, Solarium/Atrium, Wired for Generator
- Has spa: Yes
- Has view: Yes
- View description: Territorial
Lot
- Size: 10,454 sqft
- Features: Curbs, Paved, Cable TV, Dog Run, Fenced-Fully, High Speed Internet, Hot Tub/Spa, Patio, RV Parking, Shop, Sprinkler System
- Topography: Level
- Residential vegetation: Garden Space
Details
- Parcel number: 9430000071
- Special conditions: Standard
- Other equipment: Wired for Generator
Construction
Type & style
- Home type: SingleFamily
- Architectural style: Modern
- Property subtype: Single Family Residence
Materials
- Brick, Wood Siding
- Foundation: Poured Concrete
- Roof: Torch Down
Condition
- Very Good
- Year built: 1964
- Major remodel year: 1996
Utilities & green energy
- Electric: Company: TPU/PSE
- Sewer: Sewer Connected, Company: Fircrest
- Water: Public, Company: Fircrest
Community & neighborhood
Location
- Region: Fircrest
- Subdivision: Fircrest
Other
Other facts
- Listing terms: Cash Out,Conventional,FHA,VA Loan
- Cumulative days on market: 35 days
Price history
| Date | Event | Price |
|---|---|---|
| 9/23/2025 | Sold | $700,000-6.7%$410/sqft |
Source: | ||
| 9/11/2025 | Pending sale | $750,000$440/sqft |
Source: | ||
| 8/7/2025 | Listed for sale | $750,000$440/sqft |
Source: | ||
Public tax history
| Year | Property taxes | Tax assessment |
|---|---|---|
| 2024 | $5,541 +1.2% | $590,500 +2.9% |
| 2023 | $5,474 +3.7% | $574,000 -0.2% |
| 2022 | $5,281 +4.6% | $574,900 +19% |
Find assessor info on the county website
Neighborhood: 98466
Nearby schools
GreatSchools rating
- 7/10Whittier Elementary SchoolGrades: PK-5Distance: 0.4 mi
- 4/10Wainwright Intermediate SchoolGrades: 4-8Distance: 1.3 mi
- 2/10Foss High SchoolGrades: 9-12Distance: 1.4 mi
Schools provided by the listing agent
- Elementary: Whittier
Source: NWMLS. This data may not be complete. We recommend contacting the local school district to confirm school assignments for this home.

Get pre-qualified for a loan
At Zillow Home Loans, we can pre-qualify you in as little as 5 minutes with no impact to your credit score.An equal housing lender. NMLS #10287.
Sell for more on Zillow
Get a free Zillow Showcase℠ listing and you could sell for .
$6,964,800
2% more+ $139K
With Zillow Showcase(estimated)
$7,104,096


