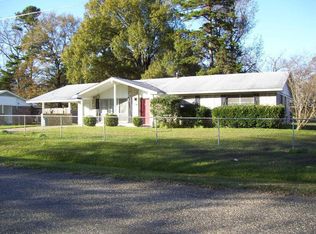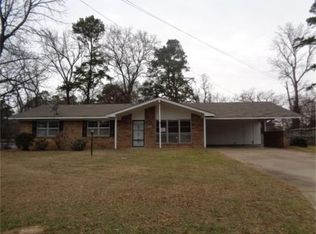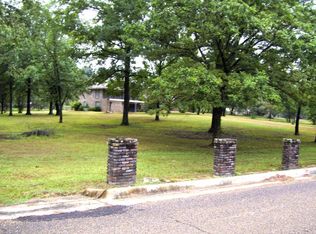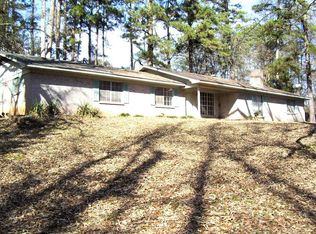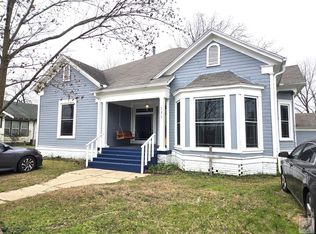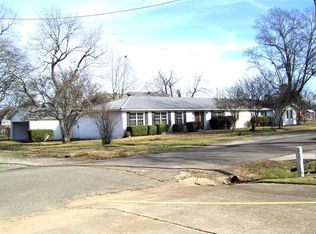THE OWNER WANTS TO DOWNSIZE AND IS GOING TO SELL HER BEAUTIFUL HOME. IT IS SITTING ON A PRETTY TREE COVERED 1.9 ACRE LOT WITH 3 BEDROOMS, 2 & 1/2 BATHS, BIG LIVING ROOM WITH CATHEDRAL CEILINGS AND A WOOD BURNING FIREPLACE. UPDATED KITCHEN WITH LOTS OF CABINET AND STORAGE SPACE, BREAKFAST NOOK, FORMAL DINING, OFFICE, HUGE DEN WITH ENTERTAINMENT CENTER, ATTACHED 2 CAR CARPORT, STORAGE AREA AND A WELL FOR LAWN CARE.
For sale
$235,000
1211 Buck Wright Rd, Ashdown, AR 71822
3beds
2,622sqft
Est.:
Single Family Residence
Built in 1979
1.9 Acres Lot
$232,000 Zestimate®
$90/sqft
$-- HOA
What's special
Updated kitchenWood burning fireplaceFormal diningBreakfast nook
- 245 days |
- 527 |
- 24 |
Zillow last checked: 8 hours ago
Listing updated: December 03, 2025 at 01:53pm
Listed by:
James Mounts 903-824-4094,
Smith and Mounts Inc. 870-898-2429
Source: My State MLS,MLS#: 11506980
Tour with a local agent
Facts & features
Interior
Bedrooms & bathrooms
- Bedrooms: 3
- Bathrooms: 3
- Full bathrooms: 2
- 1/2 bathrooms: 1
Rooms
- Room types: Breakfast Room, Den, Dining Room, En Suite, Family Room, First Floor Bathroom, First Floor Master Bedroom, Formal Room, Great Room, Kitchen, Laundry Room, Master Bedroom, Private Guest Room
Kitchen
- Features: Galley, Laminate Counters
Basement
- Area: 0
Heating
- Natural Gas, Forced Air, Zoned
Cooling
- Central, Zoned
Appliances
- Included: Dishwasher, Disposal, Oven, Water Heater
Features
- Flooring: Carpet, Laminate, Tile
- Has basement: No
- Number of fireplaces: 1
Interior area
- Total structure area: 2,622
- Total interior livable area: 2,622 sqft
- Finished area above ground: 2,622
Property
Parking
- Total spaces: 2
- Parking features: Garage
- Garage spaces: 2
Features
- Levels: Split Level
- Stories: 2
Lot
- Size: 1.9 Acres
Details
- Parcel number: 07002626000
- Lease amount: $0
Construction
Type & style
- Home type: SingleFamily
- Property subtype: Single Family Residence
Materials
- Masonry - Brick, Brick Siding, Stucco Siding
- Roof: Asphalt
Condition
- New construction: No
- Year built: 1979
- Major remodel year: 2022
Utilities & green energy
- Electric: Amps(0)
- Sewer: Municipal
- Water: Municipal
- Utilities for property: Naturl Gas Available
Community & HOA
HOA
- Has HOA: No
Location
- Region: Ashdown
Financial & listing details
- Price per square foot: $90/sqft
- Tax assessed value: $11,900
- Annual tax amount: $600
- Date on market: 5/30/2025
- Date available: 05/29/2025
- Listing agreement: Exclusive
Estimated market value
$232,000
$220,000 - $244,000
$2,115/mo
Price history
Price history
| Date | Event | Price |
|---|---|---|
| 5/30/2025 | Listed for sale | $235,000$90/sqft |
Source: My State MLS #11506980 Report a problem | ||
| 2/7/2023 | Listing removed | -- |
Source: EZMLS Report a problem | ||
| 12/30/2022 | Listed for sale | $235,000$90/sqft |
Source: EZMLS #R94842 Report a problem | ||
Public tax history
Public tax history
| Year | Property taxes | Tax assessment |
|---|---|---|
| 2024 | $38 +8.3% | $910 +8.3% |
| 2023 | $35 +9.1% | $840 +9.1% |
| 2022 | $32 +10% | $770 +10% |
Find assessor info on the county website
BuyAbility℠ payment
Est. payment
$1,087/mo
Principal & interest
$911
Property taxes
$94
Home insurance
$82
Climate risks
Neighborhood: 71822
Nearby schools
GreatSchools rating
- 5/10Ashdown Elementary SchoolGrades: K-5Distance: 1.1 mi
- 3/10Ashdown Junior High SchoolGrades: 6-8Distance: 1.7 mi
- 5/10Ashdown High SchoolGrades: 9-12Distance: 1.1 mi
Schools provided by the listing agent
- District: Ashdown School District
Source: My State MLS. This data may not be complete. We recommend contacting the local school district to confirm school assignments for this home.
- Loading
- Loading
