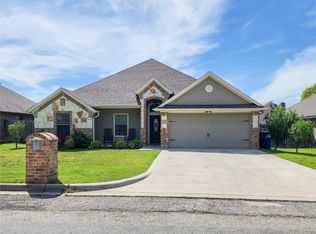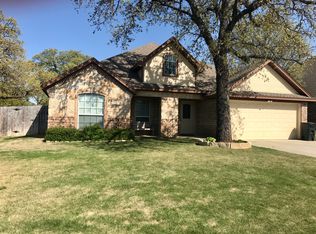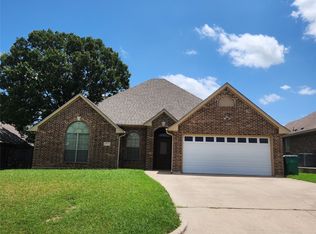Sold on 07/09/25
Price Unknown
1211 Butterfield St, Bridgeport, TX 76426
4beds
1,968sqft
Single Family Residence
Built in 2014
7,143.84 Square Feet Lot
$301,000 Zestimate®
$--/sqft
$2,170 Estimated rent
Home value
$301,000
$265,000 - $340,000
$2,170/mo
Zestimate® history
Loading...
Owner options
Explore your selling options
What's special
This spacious four-bedroom, two-bathroom brick home in Bridgeport, TX, is ideally located near the high school, offering convenient access to local amenities. Upon entering, you're greeted by a welcoming front entryway that leads into the carpeted living room. The living room seamlessly flows into the dining area and kitchen, both beautifully tiled, creating a cohesive and low-maintenance living space. The kitchen is a true standout, featuring granite countertops, a tile backsplash, and plenty of cabinet space for storage and meal preparation.
The home boasts two fireplaces, one in the living room and another on the covered back patio, perfect for cozy evenings outdoors. The hall bathroom is complete with a tiled tub and shower combo, while the master bath offers a luxurious retreat with a walk-in shower and a garden tub for a spa-like experience.
While this home has great potential, it could benefit from a little TLC to fully unlock its charm. With some care and attention, this home has the potential to become a comfortable and inviting space for any family.
Zillow last checked: 8 hours ago
Listing updated: July 11, 2025 at 08:08am
Listed by:
Tammy Smith 0673083 940-320-4355,
CENTURY 21 Judge Fite Co.- Decatur 940-969-0123
Bought with:
KAKI LYBBERT
CENTURY 21 Judge Fite Co.
Source: NTREIS,MLS#: 20854523
Facts & features
Interior
Bedrooms & bathrooms
- Bedrooms: 4
- Bathrooms: 2
- Full bathrooms: 2
Primary bedroom
- Dimensions: 18 x 14
Bedroom
- Dimensions: 11 x 9
Bedroom
- Dimensions: 11 x 10
Bedroom
- Dimensions: 10 x 9
Primary bathroom
- Features: Dual Sinks, Granite Counters, Garden Tub/Roman Tub, Separate Shower
Living room
- Dimensions: 21 x 16
Heating
- Central, Electric, Fireplace(s)
Cooling
- Central Air
Appliances
- Included: Dishwasher, Electric Range, Electric Water Heater, Disposal, Microwave
Features
- Granite Counters, Kitchen Island, Open Floorplan
- Has basement: No
- Number of fireplaces: 2
- Fireplace features: Masonry, Outside
Interior area
- Total interior livable area: 1,968 sqft
Property
Parking
- Total spaces: 2
- Parking features: Driveway
- Attached garage spaces: 2
- Has uncovered spaces: Yes
Features
- Levels: One
- Stories: 1
- Patio & porch: Covered
- Pool features: None
- Fencing: Wood
Lot
- Size: 7,143 sqft
Details
- Parcel number: 783527
Construction
Type & style
- Home type: SingleFamily
- Architectural style: Detached
- Property subtype: Single Family Residence
Materials
- Brick
- Foundation: Slab
Condition
- Year built: 2014
Community & neighborhood
Location
- Region: Bridgeport
- Subdivision: Stagecoach Add Ph 3
Other
Other facts
- Listing terms: Cash,Conventional,FHA,VA Loan
Price history
| Date | Event | Price |
|---|---|---|
| 7/9/2025 | Sold | -- |
Source: NTREIS #20854523 | ||
| 6/7/2025 | Pending sale | $300,000$152/sqft |
Source: NTREIS #20854523 | ||
| 3/10/2025 | Listed for sale | $300,000$152/sqft |
Source: NTREIS #20854523 | ||
Public tax history
| Year | Property taxes | Tax assessment |
|---|---|---|
| 2025 | -- | $334,619 +4.6% |
| 2024 | $4,807 +6.7% | $319,850 +10% |
| 2023 | $4,505 | $290,773 +10% |
Find assessor info on the county website
Neighborhood: 76426
Nearby schools
GreatSchools rating
- NABridgeport Elementary SchoolGrades: PK-2Distance: 0.9 mi
- 5/10Bridgeport Middle SchoolGrades: 6-8Distance: 0.6 mi
- 4/10Bridgeport High SchoolGrades: 9-12Distance: 0.2 mi
Schools provided by the listing agent
- Elementary: Bridgeport
- Middle: Bridgeport
- High: Bridgeport
- District: Bridgeport ISD
Source: NTREIS. This data may not be complete. We recommend contacting the local school district to confirm school assignments for this home.
Sell for more on Zillow
Get a free Zillow Showcase℠ listing and you could sell for .
$301,000
2% more+ $6,020
With Zillow Showcase(estimated)
$307,020

