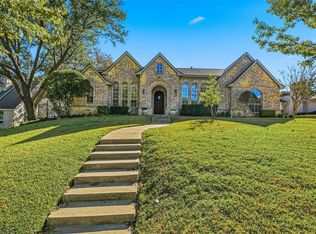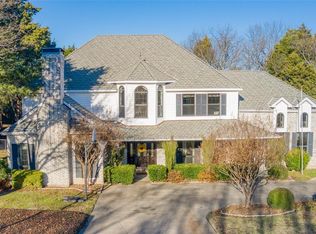Sold
Price Unknown
1211 Cedar Ridge Rd W, Rockwall, TX 75032
3beds
2,514sqft
Single Family Residence
Built in 1973
0.36 Acres Lot
$488,300 Zestimate®
$--/sqft
$2,541 Estimated rent
Home value
$488,300
$449,000 - $527,000
$2,541/mo
Zestimate® history
Loading...
Owner options
Explore your selling options
What's special
New paint throughout w updated lighting! Situated near Lake Ray Hubbard, the charm & history of this home can be felt in every room. Whether you prefer savoring a gourmet meal in the beautifully renovated kitchen, hosting gatherings in the dining room, or unwinding in the refreshing diving pool, excitement is around every corner. Experience life in this peaceful neighborhood, graced by mature trees. This Mid-Century Inspired single-level home welcomes natural light into each space & features a garden patio that invites fresh air from the sunlit pool. This home is longing to be customized & cherished by your family. The oversized primary suite includes a seating area, ample space for a king-sized bed and an ensuite bathroom that has been recently remodeled. This tranquil street encourages residents to take leisurely strolls & to enjoy stunning sunsets. If you're looking to purchase in Heath and want exceptional value, this is your chance!
Zillow last checked: 8 hours ago
Listing updated: June 19, 2025 at 07:42pm
Listed by:
Kelly Hammond 0630000 214-335-7435,
Monument Realty 214-705-7827
Bought with:
Amy Grimmer
Coldwell Banker Realty
Source: NTREIS,MLS#: 20753045
Facts & features
Interior
Bedrooms & bathrooms
- Bedrooms: 3
- Bathrooms: 2
- Full bathrooms: 2
Primary bedroom
- Features: Walk-In Closet(s)
- Level: First
- Dimensions: 15 x 17
Bedroom
- Features: Ceiling Fan(s)
- Level: First
- Dimensions: 13 x 12
Bedroom
- Features: Ceiling Fan(s)
- Level: First
- Dimensions: 11 x 13
Primary bathroom
- Features: Built-in Features, En Suite Bathroom, Granite Counters, Linen Closet, Sitting Area in Primary, Separate Shower
- Level: First
- Dimensions: 15 x 15
Dining room
- Level: First
- Dimensions: 19 x 12
Kitchen
- Features: Breakfast Bar, Built-in Features
- Level: First
- Dimensions: 13 x 13
Living room
- Features: Fireplace
- Level: First
- Dimensions: 28 x 16
Sunroom
- Level: First
Heating
- Central, Fireplace(s)
Cooling
- Central Air, Ceiling Fan(s)
Appliances
- Included: Built-In Refrigerator, Dishwasher, Electric Cooktop, Electric Range, Disposal, Microwave, Refrigerator, Trash Compactor
Features
- Built-in Features, Chandelier, Decorative/Designer Lighting Fixtures, Granite Counters, High Speed Internet, Kitchen Island, Walk-In Closet(s)
- Flooring: Carpet, Ceramic Tile, Luxury Vinyl Plank, Travertine, Wood
- Has basement: No
- Number of fireplaces: 1
- Fireplace features: Living Room, Masonry, Raised Hearth, Wood Burning
Interior area
- Total interior livable area: 2,514 sqft
Property
Parking
- Total spaces: 3
- Parking features: Additional Parking, Concrete, Carport, Detached Carport, Direct Access, Door-Single, Driveway, Garage, Garage Door Opener, On Site, Oversized, Parking Pad, Garage Faces Rear, On Street, Side By Side
- Attached garage spaces: 2
- Carport spaces: 1
- Covered spaces: 3
- Has uncovered spaces: Yes
Accessibility
- Accessibility features: Accessible Full Bath, Accessible Bedroom, Grip-Accessible Features, Accessible Entrance, Accessible Hallway(s)
Features
- Levels: One
- Stories: 1
- Exterior features: Dog Run, Lighting, Rain Gutters, Storage, Uncovered Courtyard
- Pool features: Fenced, Gunite, In Ground, Outdoor Pool, Pool
- Fencing: Back Yard,Chain Link,Fenced,Full,Gate,Wood
- Body of water: Ray Hubbard
Lot
- Size: 0.36 Acres
- Features: Acreage, Interior Lot, Landscaped, Rolling Slope, Subdivision, Sloped, Sprinkler System, Few Trees
- Topography: Hill
- Residential vegetation: Grassed
Details
- Additional structures: Shed(s)
- Parcel number: 000000015858
- Other equipment: Irrigation Equipment
Construction
Type & style
- Home type: SingleFamily
- Architectural style: Mid-Century Modern,Detached
- Property subtype: Single Family Residence
Materials
- Brick, Frame, Concrete, Wood Siding
- Foundation: Combination, Pillar/Post/Pier, Slab
- Roof: Composition
Condition
- Year built: 1973
Utilities & green energy
- Sewer: Public Sewer
- Water: Public
- Utilities for property: Cable Available, Electricity Available, Electricity Connected, Phone Available, Sewer Available, Separate Meters, Water Available
Community & neighborhood
Security
- Security features: Security System, Security Lights, Security Service
Community
- Community features: Curbs
Location
- Region: Rockwall
- Subdivision: Cove Ridge
Other
Other facts
- Listing terms: Cash,Conventional,FHA,VA Loan
Price history
| Date | Event | Price |
|---|---|---|
| 4/14/2025 | Sold | -- |
Source: NTREIS #20753045 Report a problem | ||
| 3/13/2025 | Pending sale | $520,000$207/sqft |
Source: NTREIS #20753045 Report a problem | ||
| 3/8/2025 | Contingent | $520,000$207/sqft |
Source: NTREIS #20753045 Report a problem | ||
| 2/21/2025 | Price change | $520,000-2.3%$207/sqft |
Source: NTREIS #20753045 Report a problem | ||
| 1/29/2025 | Listed for sale | $532,000$212/sqft |
Source: NTREIS #20753045 Report a problem | ||
Public tax history
Tax history is unavailable.
Neighborhood: 75032
Nearby schools
GreatSchools rating
- 8/10Amy Parks-Heath Elementary SchoolGrades: PK-6Distance: 1.6 mi
- 7/10Maurine Cain Middle SchoolGrades: 7-8Distance: 2.5 mi
- 7/10Rockwall-Heath High SchoolGrades: 9-12Distance: 1.1 mi
Schools provided by the listing agent
- Elementary: Amy Parks-Heath
- Middle: Cain
- High: Heath
- District: Rockwall ISD
Source: NTREIS. This data may not be complete. We recommend contacting the local school district to confirm school assignments for this home.
Get a cash offer in 3 minutes
Find out how much your home could sell for in as little as 3 minutes with a no-obligation cash offer.
Estimated market value$488,300
Get a cash offer in 3 minutes
Find out how much your home could sell for in as little as 3 minutes with a no-obligation cash offer.
Estimated market value
$488,300

