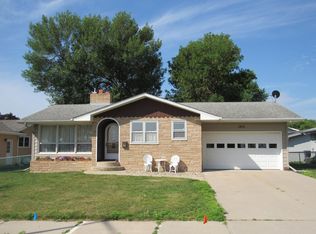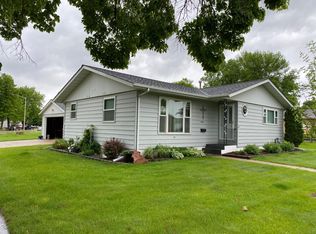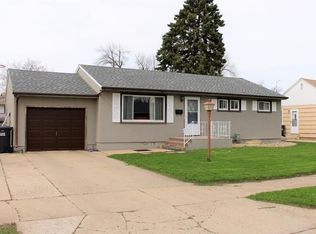Closed
$328,900
1211 Diagonal Rd, Worthington, MN 56187
3beds
2,656sqft
Single Family Residence
Built in 1970
7,840.8 Square Feet Lot
$328,700 Zestimate®
$124/sqft
$1,705 Estimated rent
Home value
$328,700
Estimated sales range
Not available
$1,705/mo
Zestimate® history
Loading...
Owner options
Explore your selling options
What's special
HIGHLY MOTIVATED SELLERS! Offering a 3+Bed/2 bath- MOVE IN READY- Home! A few things on the long list of updates that you'll enjoy: A completely remodeled Kitchen with Custom Built Cabinets, All New Stainless Appliances including a Gas Stove with Hood vented to the outside, and cute coffee nook! Waterproof LVP Flooring and New Light Fixtures on the main floor. The back yard is completely PRIVATE, beautifully landscaped, and boasts a Gorgeous Patio and Pergola, and garden shed. The recent Basement Renovation included new carpet and the addition of a 3rd Bedroom with double closets and egress window and a 4th nonconforming bedroom with closet. Other improvements to note: New Shingles 2023, New Furnace 2016, New AC 2022, Whole House Water Filter System 2024, Attic Insulation R 50 2024, Bathroom Remodel, fencing with gates, some new doors, composite decking, programable thermostat and a paint refresh throughout the entire home! Make your appointment today to see for yourself the too numerous to mention, reasons to fall in love with this Amazing Home and why you should make it YOURS.
Zillow last checked: 8 hours ago
Listing updated: July 18, 2025 at 11:31am
Listed by:
Renee Baerenwald 507-370-0950,
Edina Realty, Inc.
Bought with:
Genny McCuen
Re/Max Premier Realty
Source: NorthstarMLS as distributed by MLS GRID,MLS#: 6702275
Facts & features
Interior
Bedrooms & bathrooms
- Bedrooms: 3
- Bathrooms: 2
- Full bathrooms: 1
- 3/4 bathrooms: 1
Bedroom 1
- Level: Main
Bedroom 2
- Level: Main
Bedroom 3
- Level: Basement
Bathroom
- Level: Main
Bathroom
- Level: Basement
Dining room
- Level: Main
Family room
- Level: Basement
Kitchen
- Level: Main
Living room
- Level: Main
Other
- Level: Basement
Office
- Level: Main
Storage
- Level: Basement
Sun room
- Level: Main
Heating
- Forced Air
Cooling
- Central Air
Appliances
- Included: Dishwasher, Dryer, Exhaust Fan, Microwave, Range, Refrigerator, Washer, Water Softener Owned
Features
- Basement: Egress Window(s),Full,Partially Finished,Storage Space,Sump Basket,Sump Pump
- Has fireplace: No
Interior area
- Total structure area: 2,656
- Total interior livable area: 2,656 sqft
- Finished area above ground: 1,408
- Finished area below ground: 936
Property
Parking
- Total spaces: 4
- Parking features: Attached, Concrete
- Attached garage spaces: 2
- Uncovered spaces: 2
- Details: Garage Dimensions (20x24)
Accessibility
- Accessibility features: Partially Wheelchair
Features
- Levels: One
- Stories: 1
- Patio & porch: Other, Patio
- Fencing: Privacy,Wood
Lot
- Size: 7,840 sqft
- Dimensions: 66.40 x 115
Details
- Additional structures: Storage Shed
- Foundation area: 1408
- Parcel number: 313329000
- Zoning description: Residential-Single Family
Construction
Type & style
- Home type: SingleFamily
- Property subtype: Single Family Residence
Materials
- Vinyl Siding
- Roof: Asphalt
Condition
- Age of Property: 55
- New construction: No
- Year built: 1970
Utilities & green energy
- Electric: Circuit Breakers
- Gas: Natural Gas
- Sewer: City Sewer/Connected
- Water: City Water/Connected
Community & neighborhood
Location
- Region: Worthington
- Subdivision: Rowes Add
HOA & financial
HOA
- Has HOA: No
Price history
| Date | Event | Price |
|---|---|---|
| 7/18/2025 | Sold | $328,900+3.1%$124/sqft |
Source: | ||
| 6/9/2025 | Pending sale | $318,900$120/sqft |
Source: | ||
| 6/6/2025 | Price change | $318,900-3.3%$120/sqft |
Source: | ||
| 5/6/2025 | Price change | $329,900-2.7%$124/sqft |
Source: | ||
| 4/22/2025 | Listed for sale | $339,000+133.8%$128/sqft |
Source: | ||
Public tax history
| Year | Property taxes | Tax assessment |
|---|---|---|
| 2025 | $3,234 +0.4% | $273,100 +2.2% |
| 2024 | $3,222 +28.5% | $267,300 -1.3% |
| 2023 | $2,508 +13.1% | $270,800 +28.6% |
Find assessor info on the county website
Neighborhood: 56187
Nearby schools
GreatSchools rating
- NAPrairie Elementary SchoolGrades: PK-2Distance: 1.7 mi
- 4/10Worthington Middle SchoolGrades: 6-8Distance: 0.9 mi
- 2/10Worthington Senior High SchoolGrades: 9-12Distance: 0.7 mi

Get pre-qualified for a loan
At Zillow Home Loans, we can pre-qualify you in as little as 5 minutes with no impact to your credit score.An equal housing lender. NMLS #10287.


