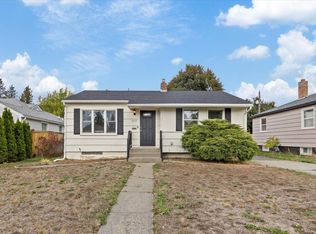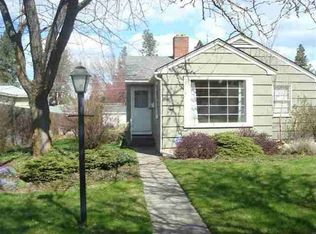Closed
$440,000
1211 E 40th Ave, Spokane, WA 99203
4beds
--baths
1,986sqft
Single Family Residence
Built in 1947
6,098.4 Square Feet Lot
$450,400 Zestimate®
$222/sqft
$2,250 Estimated rent
Home value
$450,400
$414,000 - $491,000
$2,250/mo
Zestimate® history
Loading...
Owner options
Explore your selling options
What's special
1947 Rancher with NEW updated kitchen including NEW cabinets, appliances, counters and lighting. Open concept with spacious dining area & french doors opening onto a patio to the fenced backyard. Plenty of space for a garden area.Paved alley in the back makes room to build a shop or RV storage. Living room with hardwood floors and a fireplace for ambiance on chilly evenings. Freshly painted on the main floor along with hardwood floors add to the charm of this one story. Built-ins on the side of the upstairs fireplace to decorate with books or knick-nacs. The basement is fully finished with spacious family room with fireplace, bathroom and an egress bedroom. This home is in a great location and close to schools, shopping, banks, library & parks. Enjoy the attached garage/opener and make this home yours today.Priced to sell.....
Zillow last checked: 8 hours ago
Listing updated: August 07, 2024 at 08:01am
Listed by:
Cathy Dernbach 509-220-0444,
Windermere City Group
Source: SMLS,MLS#: 202418949
Facts & features
Interior
Bedrooms & bathrooms
- Bedrooms: 4
Basement
- Level: Basement
First floor
- Level: First
- Area: 993 Square Feet
Heating
- Natural Gas, Forced Air
Cooling
- Central Air
Appliances
- Included: Free-Standing Range, Dishwasher, Refrigerator
- Laundry: In Basement
Features
- Flooring: Wood
- Windows: Windows Vinyl, Multi Pane Windows
- Basement: Full,Finished,Rec/Family Area
- Number of fireplaces: 2
- Fireplace features: Masonry, Wood Burning
Interior area
- Total structure area: 1,986
- Total interior livable area: 1,986 sqft
Property
Parking
- Total spaces: 1
- Parking features: Attached, Off Site, Alley Access
- Garage spaces: 1
Features
- Levels: One
- Stories: 1
- Fencing: Fenced Yard
Lot
- Size: 6,098 sqft
- Features: Level
Details
- Parcel number: 35324.1020
Construction
Type & style
- Home type: SingleFamily
- Architectural style: Ranch
- Property subtype: Single Family Residence
Materials
- Vinyl Siding
- Roof: Composition
Condition
- New construction: No
- Year built: 1947
Community & neighborhood
Location
- Region: Spokane
Other
Other facts
- Listing terms: FHA,VA Loan,Conventional,Cash
- Road surface type: Paved
Price history
| Date | Event | Price |
|---|---|---|
| 8/6/2024 | Sold | $440,000+10%$222/sqft |
Source: | ||
| 6/30/2024 | Pending sale | $399,900$201/sqft |
Source: | ||
| 6/28/2024 | Listed for sale | $399,900+128.6%$201/sqft |
Source: | ||
| 11/1/2013 | Sold | $174,900+2.9%$88/sqft |
Source: | ||
| 9/26/2013 | Listed for sale | $169,900+3.1%$86/sqft |
Source: Windermere Real Estate / Manito LLC #201324789 | ||
Public tax history
| Year | Property taxes | Tax assessment |
|---|---|---|
| 2024 | -- | $404,100 -2.3% |
| 2023 | $4,007 -9.1% | $413,600 -8.3% |
| 2022 | $4,407 +28.4% | $450,800 +36.9% |
Find assessor info on the county website
Neighborhood: Comstock
Nearby schools
GreatSchools rating
- 8/10Jefferson Elementary SchoolGrades: PK-6Distance: 0.8 mi
- 7/10Sacajawea Middle SchoolGrades: 7-8Distance: 0.7 mi
- 8/10Lewis & Clark High SchoolGrades: 9-12Distance: 2.7 mi
Schools provided by the listing agent
- Elementary: Jefferson
- Middle: Sacajawea
- High: Lewis & Clark
- District: Spokane Dist 81
Source: SMLS. This data may not be complete. We recommend contacting the local school district to confirm school assignments for this home.

Get pre-qualified for a loan
At Zillow Home Loans, we can pre-qualify you in as little as 5 minutes with no impact to your credit score.An equal housing lender. NMLS #10287.
Sell for more on Zillow
Get a free Zillow Showcase℠ listing and you could sell for .
$450,400
2% more+ $9,008
With Zillow Showcase(estimated)
$459,408
